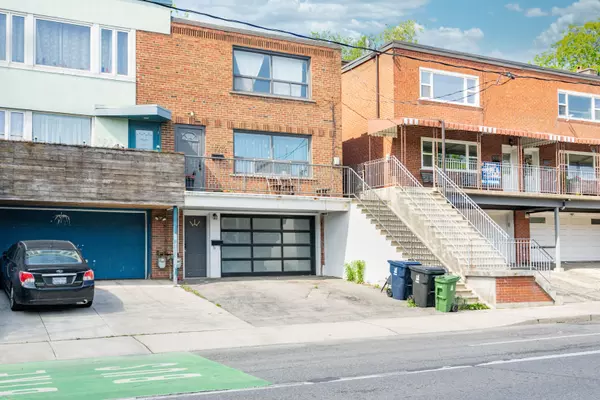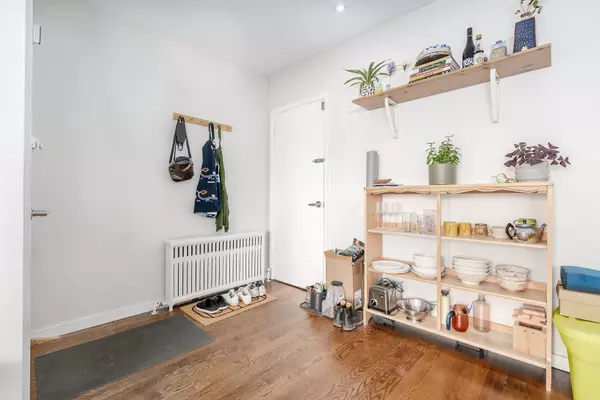$1,238,000
$1,250,000
1.0%For more information regarding the value of a property, please contact us for a free consultation.
1032 Davenport RD Toronto C02, ON M6G 2B9
5 Beds
3 Baths
Key Details
Sold Price $1,238,000
Property Type Multi-Family
Sub Type Duplex
Listing Status Sold
Purchase Type For Sale
Approx. Sqft 1500-2000
MLS Listing ID C8360218
Sold Date 07/30/24
Style 2-Storey
Bedrooms 5
Annual Tax Amount $6,669
Tax Year 2023
Property Description
Unlock the potential of this dynamic multi-unit property, designed to meet diverse needs and desires! This legal duplex is a golden opportunity for savvy investors eager to expand their portfolios or homeowners seeking financial support through rental income. Boasting three fully renovated units, all currently leased, this property offers a seamless transition into ownership, whether you're an investor seeking a turnkey asset or a buyer looking to reside in one unit while renting out the others.Step into contemporary living with two multi-level, two-bedroom units featuring open-concept layouts, flooded with natural light to create bright, airy living spaces. Impeccably modern kitchens and bathrooms add a touch of luxury to daily life. Downstairs, discover a unique, above-ground one-bedroom unit that blurs the lines between indoor and outdoor living with a retractable garage door, seamlessly blending comfort and nature.Convenience is paramount, with transit options literally at your doorstep, including the Ossington bus for effortless access to the subway. Cyclists will appreciate the nearby bike lanes along Davenport, facilitating smooth rides through the sought-after Wychwood neighborhood. Indulge in a plethora of retail, culinary delights, and cozy cafes along St. Clair, or embark on a quick journey downtown for endless entertainment options.Nestled in a picturesque, mature neighborhood adorned with lush trees and inviting parks, this property offers an idyllic retreat from urban hustle. Whether you're driven by investment prospects or a desire for comfortable, contemporary living, this multi-unit gem promises an exceptional lifestyle and unparalleled returns. Don't miss out on the chance to make your mark in this vibrant community!
Location
Province ON
County Toronto
Rooms
Family Room No
Basement Apartment
Kitchen 3
Interior
Interior Features None
Cooling Wall Unit(s)
Exterior
Garage Private
Garage Spaces 2.0
Pool None
Roof Type Unknown
Parking Type None
Total Parking Spaces 2
Building
Foundation Unknown
Read Less
Want to know what your home might be worth? Contact us for a FREE valuation!

Our team is ready to help you sell your home for the highest possible price ASAP

GET MORE INFORMATION





