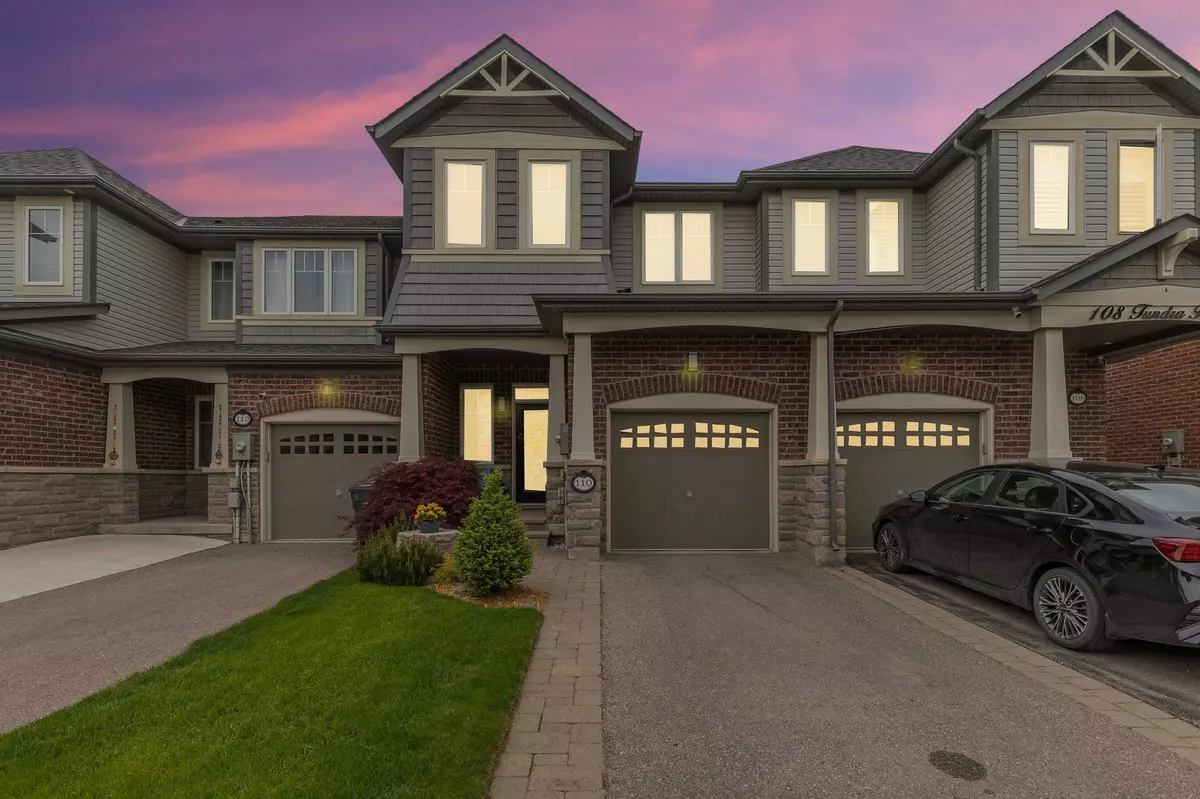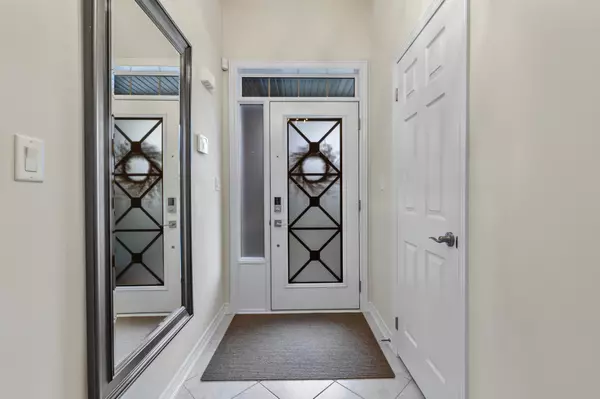$941,000
$929,900
1.2%For more information regarding the value of a property, please contact us for a free consultation.
110 Tundra RD Caledon, ON L7C 4A6
3 Beds
3 Baths
Key Details
Sold Price $941,000
Property Type Townhouse
Sub Type Att/Row/Townhouse
Listing Status Sold
Purchase Type For Sale
Approx. Sqft 1500-2000
MLS Listing ID W8378870
Sold Date 09/27/24
Style 2-Storey
Bedrooms 3
Annual Tax Amount $3,837
Tax Year 2023
Property Description
Stunning and immaculately maintained freehold townhouse in Southfields Village, ready for you to just move-in and enjoy. Spacious foyer flows into this natural light-filled main floor with 9' ceilings, pot lights and hardwood floors. Separate dining and living rooms surround the kitchen which features glass tile backsplash, upgraded countertops, breakfast bar and Jenn-Air appliances including gas stove. The attached breakfast area offers more dining options and walks-out onto the fabulous, maintenance-free, professionally landscaped backyard. $20K spent on this entertainers dream outdoor space which includes stone patio, mature plants and trees, privacy and no grass to cut! Upstairs, the elegant primary suite offers a 4-piece ensuite with separate shower and luxurious soaker tub, his and hers walk-in closets and convenient proximity to the laundry room. Two more bedrooms and one shared 4-piece bath complete the second floor. The builder-finished basement family room provides more space for family hangouts and features a cozy gas fireplace surrounded by custom built-in shelves. The rest of the basement has more space for your ideas and includes a rough-in for a fourth bathroom. No sidewalk, parking for three cars, roughed-in central vac, custom window coverings.
Location
Province ON
County Peel
Rooms
Family Room No
Basement Partially Finished
Kitchen 1
Interior
Interior Features Rough-In Bath
Cooling Central Air
Exterior
Garage Mutual
Garage Spaces 3.0
Pool None
Roof Type Asphalt Shingle
Parking Type Built-In
Total Parking Spaces 3
Building
Foundation Poured Concrete
Read Less
Want to know what your home might be worth? Contact us for a FREE valuation!

Our team is ready to help you sell your home for the highest possible price ASAP

GET MORE INFORMATION





