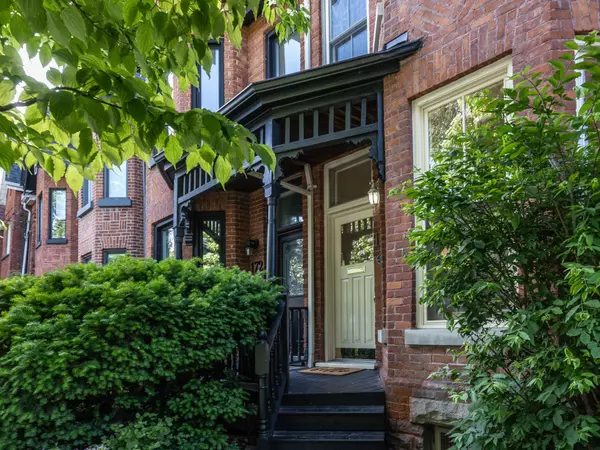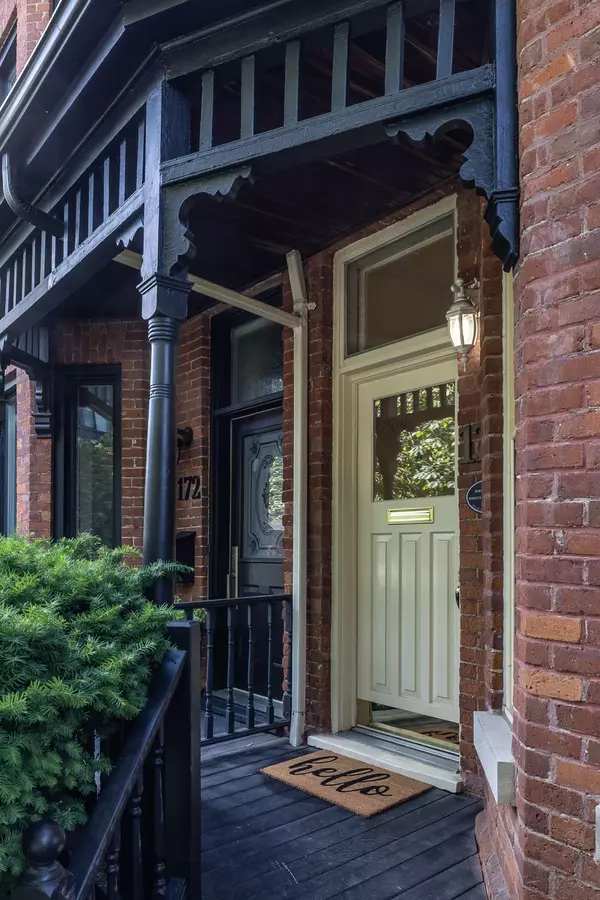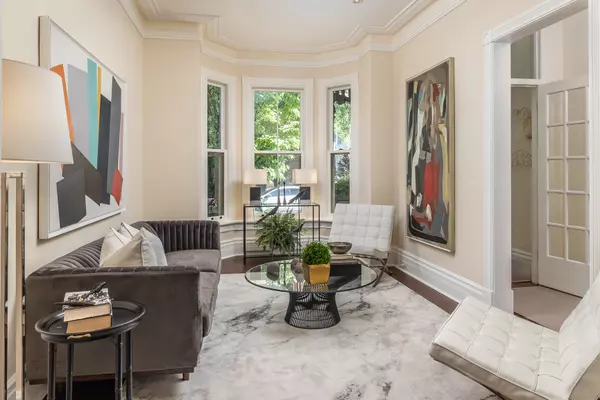$1,995,000
$1,949,000
2.4%For more information regarding the value of a property, please contact us for a free consultation.
170 Macpherson AVE Toronto C02, ON M5R 1W8
4 Beds
2 Baths
Key Details
Sold Price $1,995,000
Property Type Multi-Family
Sub Type Semi-Detached
Listing Status Sold
Purchase Type For Sale
MLS Listing ID C8387878
Sold Date 07/31/24
Style 2-Storey
Bedrooms 4
Annual Tax Amount $8,148
Tax Year 2023
Property Description
170 Macpherson Ave was originally built in 1889, and the current owner has completed extensive renovations with noted firm Weenen General Contracting. A pretty Victorian facade with picturesque gardens, beautiful landscaping and hardscaping as well as a charming wooden porch to frame this Summerhill gem. Period touches such as high ceilings with ornate medallions and crown moldings welcome you to this special home. The sizable south-facing living room with large windows overlooks the beautiful front gardens. A generous dining room could easily accommodate a large dinner party and is wonderful for entertaining. The functional kitchen with abundant storage and a gas stove is both stylish and practical. Heated tile floors that extend from the kitchen into a small family room extension provide additional comfort. The family room provides access to the low-maintenance back garden terrace with a beautiful Hornbeam tree and ancient Euonymus tree where a pair of Cardinals regularly visit. Three large bedrooms on the second floor all have windows that provide picturesque views into the neighbourhood. The generous south-facing primary bedroom looks out over the tree tops, has a large double closet, and enough room for a seating area or office. The four- piece bathroom on the second floor has stylish mosaic tiles and a window for natural light. A fully dug out and underpinned lower level with heated poured concrete floors is ideal for a lower level family room or spare bedroom. A four-piece bathroom with chic black and white hexagonal tiles is right out of a design magazine. The large laundry room with side-by-side machines and multiple storage shelves is exceptionally functional. This renovated gem in one of the most popular streets in the neighbourhood is ready for its new owner.
Location
Province ON
County Toronto
Rooms
Family Room No
Basement Finished
Kitchen 1
Separate Den/Office 1
Interior
Interior Features Other
Cooling Central Air
Exterior
Garage Lane
Garage Spaces 1.0
Pool None
Roof Type Not Applicable
Parking Type None
Total Parking Spaces 1
Building
Foundation Not Applicable
Read Less
Want to know what your home might be worth? Contact us for a FREE valuation!

Our team is ready to help you sell your home for the highest possible price ASAP

GET MORE INFORMATION





