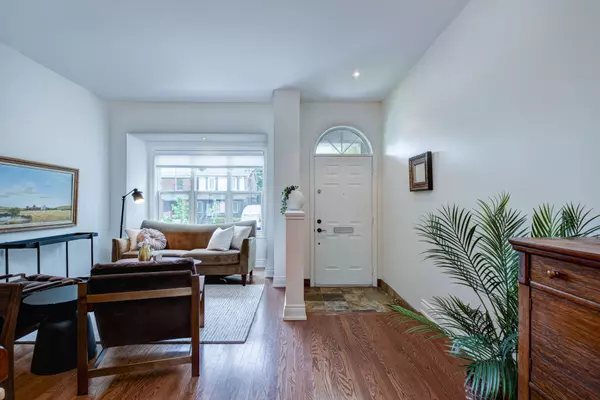$1,662,000
$1,389,900
19.6%For more information regarding the value of a property, please contact us for a free consultation.
31B Osborne AVE Toronto E02, ON M4E 3A8
3 Beds
3 Baths
Key Details
Sold Price $1,662,000
Property Type Townhouse
Sub Type Att/Row/Townhouse
Listing Status Sold
Purchase Type For Sale
Approx. Sqft 2000-2500
MLS Listing ID E8385004
Sold Date 09/09/24
Style 3-Storey
Bedrooms 3
Annual Tax Amount $6,391
Tax Year 2024
Property Description
Situated on a quiet one-way street, this well designed three storey home offers a superb location with all the benefits of family living in the Upper Beaches. This brick end of a row townhouse has two-car parking and three spacious bedrooms. The extremely well-laid-out main floor features a formal dining and living area at the front of the home. As you walk through, you'll be pleasantly surprised by the eat-in kitchen and family room, which boasts a wood-burning fireplace and a spectacular walk out that opens to a sunny deck and lovely yard.On the second floor, you'll find two large bedrooms, a full bathroom, plus a convenient laundry room. The home showcases solid hardwood flooring throughout, with cozy broadloom in the primary bedroom and the basement for added warmth and comfort. The entire third floor is devoted to a luxurious primary suite, featuring a full ensuite and an east-facing deck, ideal for enjoying your morning coffee. The basement boasts a separate walk-out, impressive ceiling height, a bathroom, and plenty of storage space. Outside, you'll find amazing neighbours, beautifully maintained lawn and garden, complete with a charming shed. Do not miss the chance to make this wonderful property your new home. This home is very smartly designed, offering functionality and excellent use of space.
Location
Province ON
County Toronto
Zoning Res
Rooms
Family Room Yes
Basement Finished with Walk-Out
Kitchen 1
Interior
Interior Features Sump Pump, Water Heater, In-Law Capability, Storage
Cooling Central Air
Fireplaces Number 2
Fireplaces Type Natural Gas, Wood
Exterior
Exterior Feature Awnings, Deck
Garage Lane
Garage Spaces 2.0
Pool None
Roof Type Membrane,Asphalt Shingle
Parking Type None
Total Parking Spaces 2
Building
Foundation Poured Concrete
Read Less
Want to know what your home might be worth? Contact us for a FREE valuation!

Our team is ready to help you sell your home for the highest possible price ASAP

GET MORE INFORMATION





