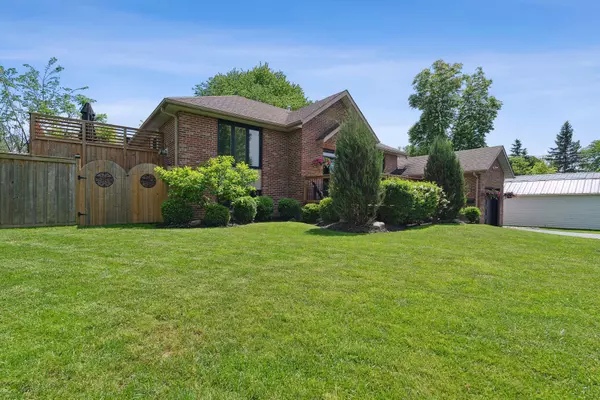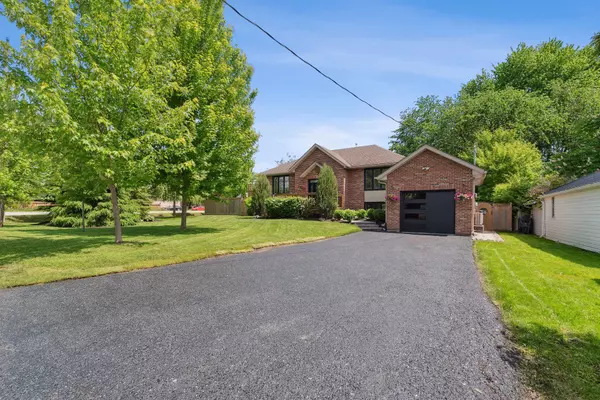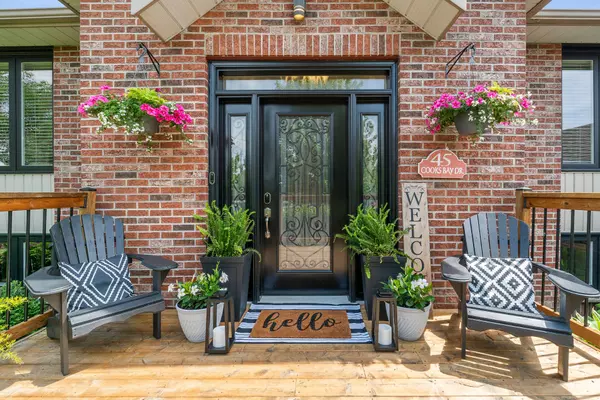$903,000
$799,999
12.9%For more information regarding the value of a property, please contact us for a free consultation.
45 Cooks Bay DR Georgina, ON L4P 1L9
5 Beds
3 Baths
Key Details
Sold Price $903,000
Property Type Single Family Home
Sub Type Detached
Listing Status Sold
Purchase Type For Sale
Approx. Sqft 1100-1500
MLS Listing ID N8377382
Sold Date 07/22/24
Style Bungalow-Raised
Bedrooms 5
Annual Tax Amount $3,666
Tax Year 2023
Property Description
Welcome to 45 Cooks Bay Drive!! This Custom Built, Move-In Ready Raised Bungalow Has It All on a Double Lot !! Amazing In-Town Location with Private Beach Access (yearly membership); walking distance to Grocery Store, Restaurants, Shops, Parks and Easy Access to Transit. This Home has Tremendous Curb Appeal!! Enjoy Lakeside Sunset Strolls or Bike Rides Along Cooks Bay in the Summer and Easy Lake Access with your ATV/Snowmobile for Ice Fishing in the Winter. Open Concept Main Floor has 3 Bedrooms, 2 Bathrooms, a Large Kitchen with Walk-In Pantry, Granite Countertops and SS Appliances. Kitchen Overlooks the Family Room with a Gas Fireplace and Bright Sunny Windows. Engineered Hardwood Throughout the Home (2024) and Crown Molding on the Main Level. Master Bedroom has His and Hers Closets with Organizers. Dining Room W/O to Private Deck with Gas Hookup for your BBQ, Kids Playhouse and Garden Shed. The Fully Finished Basement has 2 Bedrooms with Large Above Grade Windows, 8 ft+ ceilings, Work/Learn from Home Office Space, Gas Fireplace and 3 Piece Bath; In-Law Suite Potential. Outside you will find a Fully Fenced Backyard with an Above Ground Heated Pool w/ New Liner (2024). A Hot Tub (2021) sits inside a Sun Filled Enclosed Deck with Climate Control. Garage is Heated and Cooled with a New Garage Door and Opener (2024) Ready for all your Toys with SwissTrax Flooring! Large Front Yard has many Trees and Shrubs that have been meticulously maintained for Year Round Enjoyment. Furnace (2013) A/C (2015) Roof (2014) Windows/Doors (2020) Driveway (2016) Sump Pump (2015)
Location
Province ON
County York
Zoning R1
Rooms
Family Room Yes
Basement Finished
Kitchen 1
Separate Den/Office 2
Interior
Interior Features Auto Garage Door Remote, Carpet Free, In-Law Capability
Cooling Central Air
Fireplaces Number 2
Fireplaces Type Natural Gas
Exterior
Exterior Feature Landscaped, Patio, Hot Tub, Porch, Deck
Garage Private
Garage Spaces 5.0
Pool Above Ground
Roof Type Asphalt Shingle
Parking Type Attached
Total Parking Spaces 5
Building
Foundation Concrete Block
Others
Security Features Monitored
Read Less
Want to know what your home might be worth? Contact us for a FREE valuation!

Our team is ready to help you sell your home for the highest possible price ASAP

GET MORE INFORMATION





