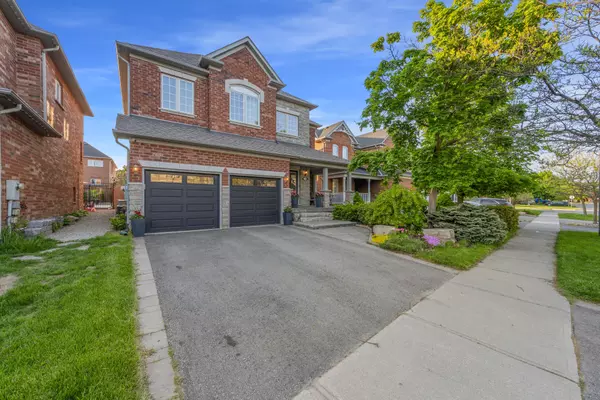$1,350,000
$1,369,000
1.4%For more information regarding the value of a property, please contact us for a free consultation.
5 Stonebrook CRES Halton Hills, ON L7G 6E4
4 Beds
3 Baths
Key Details
Sold Price $1,350,000
Property Type Single Family Home
Sub Type Detached
Listing Status Sold
Purchase Type For Sale
Approx. Sqft 2500-3000
MLS Listing ID W8367246
Sold Date 08/30/24
Style 2-Storey
Bedrooms 4
Annual Tax Amount $6,062
Tax Year 2023
Property Description
Welcome to this stunning 4-bedroom home with I/G Pool. This quiet crescent on a mature lot is located in sought after Stewarts Mill. Double Door entry takes you to an open concept main floor with smooth, 9 ceilings. A Formal, sunken Living room & Vaulted Ceilings in the Family Room with a cozy Gas Fireplace. Coffered Ceilings in the Dining Room with oversized butler server & W/I pantry. Granite Couter and Stainless Steel Appliances in Kitchen overlooking the Pool. New back sliding door that takes to your Deck, Pool & Hot Tub. Large Primary bedroom with Lrg walk-in closet, 4 pc ensuite bathroom. Finished basement with Rec Rm, wet-bar, cold room. Plenty of storage. Shows 10++++ Perfect southwest-facing full sun in your backyard. Large mature trees bring lots of privacy. Natural Gas BBQ line. Close to schools, shopping, parks, community center. It's all here! Entertain in Style
Location
Province ON
County Halton
Zoning Residential
Rooms
Family Room Yes
Basement Finished
Kitchen 1
Interior
Interior Features Central Vacuum
Cooling Central Air
Exterior
Garage Private
Garage Spaces 6.0
Pool Inground
Roof Type Unknown
Parking Type Attached
Total Parking Spaces 6
Building
Foundation Unknown
Read Less
Want to know what your home might be worth? Contact us for a FREE valuation!

Our team is ready to help you sell your home for the highest possible price ASAP

GET MORE INFORMATION





