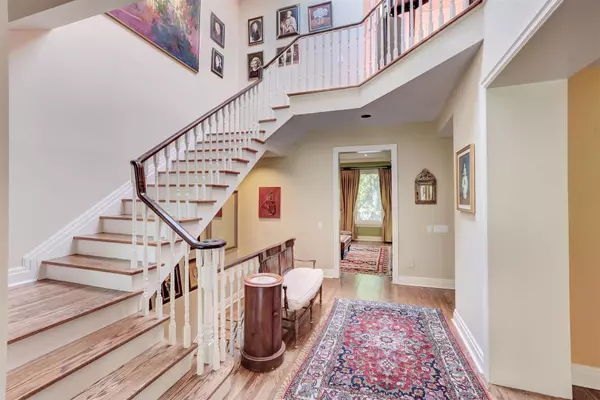$3,850,000
$3,950,000
2.5%For more information regarding the value of a property, please contact us for a free consultation.
82 Woodlawn AVE W Toronto C02, ON M4V 1G7
4 Beds
4 Baths
Key Details
Sold Price $3,850,000
Property Type Multi-Family
Sub Type Semi-Detached
Listing Status Sold
Purchase Type For Sale
MLS Listing ID C8374036
Sold Date 10/03/24
Style 2-Storey
Bedrooms 4
Annual Tax Amount $16,856
Tax Year 2023
Property Description
This home paints a picture of luxury and elegance, privacy and convenience, highlighting the unique features and fine craftsmanship of the grand Kellner townhome on wonderful Woodlawn. With over 4000 square feet of living space, and bathed in natural light from four expansive skylights, the spacious interiors invite comfort and exude modern sophistication. The homes grandeur is further accentuated by meticulous attention to detail - note the coffered ceilings and precise crown moulding. Imagine preparing meals in the oversized chefs kitchen, equipped with a butler's pantry, stone center island, and top-of-the-line appliances - a culinary dream. Adjacent, the family room provides a peaceful space overlooking the garden and patio, offering a perfect backdrop for relaxation or entertaining guests. Retreat to the opulent master suite, where tranquility meets luxury with a six-piece ensuite washroom featuring heated floors, a steam shower, and a lavish soaker tub beneath skylights that illuminate with the day's light. The functional elegance of the walk-in dressing room is truly special, with a granite topped center pedestal. The fully finished lower level adds a layer of functionality and indulgence, complete with heated floors for your comfort. It houses a recreation room and an additional bedroom, perfect for a guest suite or a creative studio, with convenient walk-up access to the enchanting rear garden. As dusk settles, the exterior lighting casts a magical glow over the deep, lush garden, transforming it into a private backyard oasis. Located in an exclusive and highly sought after neighborhood, this home is just moments away from top-tier dining, boutique shopping, and some of the city's finest private schools. Discover refined elegance and a distinguished lifestyle at this exquisite Woodlawn townhome. Schedule your private viewing to experience firsthand the unparalleled luxury and comfort this home offers.
Location
Province ON
County Toronto
Rooms
Family Room Yes
Basement Finished, Walk-Up
Kitchen 1
Separate Den/Office 1
Interior
Interior Features Bar Fridge, Built-In Oven, Countertop Range, Floor Drain, Steam Room
Cooling Central Air
Fireplaces Number 1
Fireplaces Type Living Room, Natural Gas
Exterior
Exterior Feature Deck, Landscape Lighting, Lawn Sprinkler System
Garage Private
Garage Spaces 3.0
Pool None
Roof Type Asphalt Shingle,Membrane
Parking Type Built-In
Total Parking Spaces 3
Building
Foundation Block
Others
Security Features Alarm System
Read Less
Want to know what your home might be worth? Contact us for a FREE valuation!

Our team is ready to help you sell your home for the highest possible price ASAP

GET MORE INFORMATION





