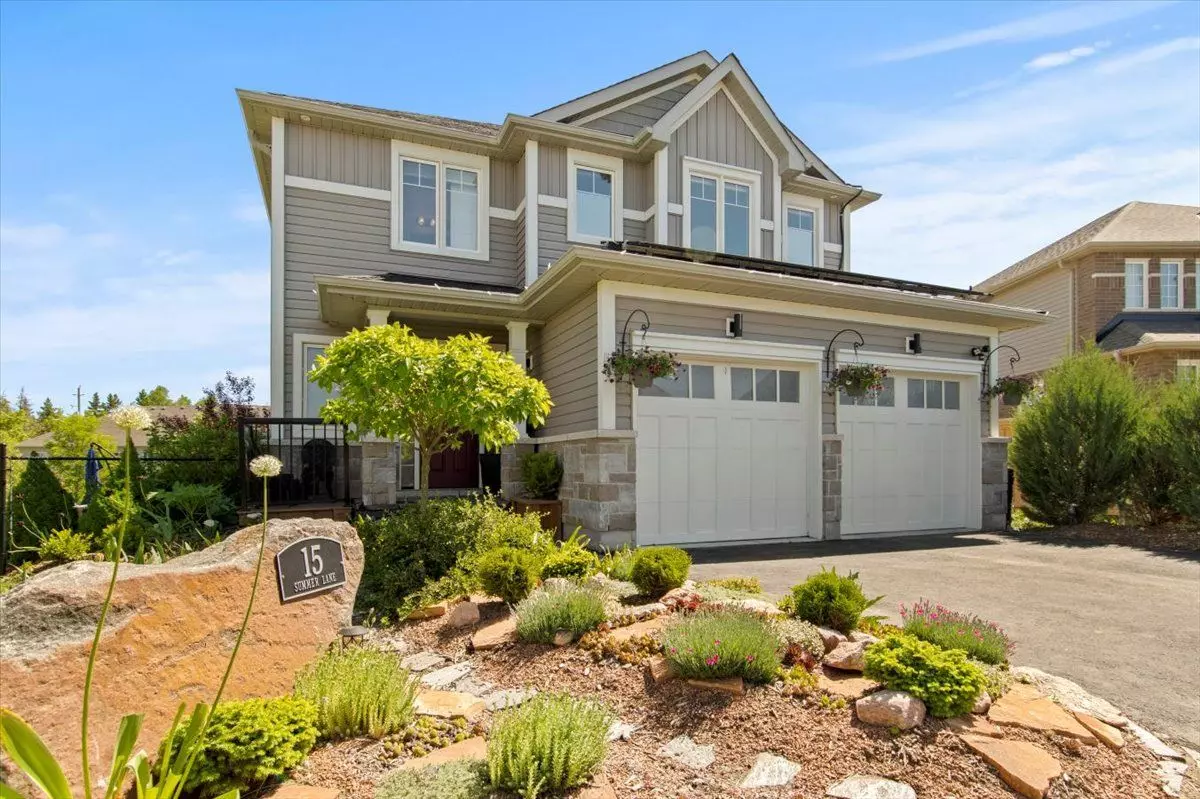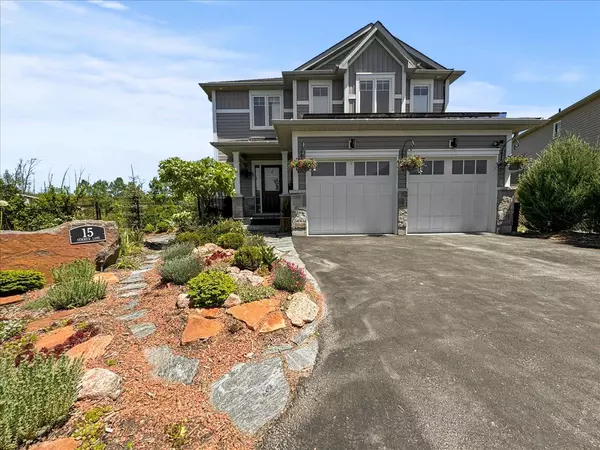$860,000
$879,000
2.2%For more information regarding the value of a property, please contact us for a free consultation.
15 Summer LN S Peterborough, ON K9L 0G4
4 Beds
4 Baths
Key Details
Sold Price $860,000
Property Type Single Family Home
Sub Type Detached
Listing Status Sold
Purchase Type For Sale
Approx. Sqft 1500-2000
MLS Listing ID X8378236
Sold Date 09/12/24
Style 2-Storey
Bedrooms 4
Annual Tax Amount $4,400
Tax Year 2023
Property Description
WOW!! This beautiful 8 year old home with a double car garage is 100% move-in ready. Nestled on the northern border of Peterborough, just a stone's throw from Trent University and some of the city's most beautiful walking and biking trails. Arriving at 15 Summer lane you will first be mesmerized by the landscaping, black granite steps & walkway, then you'll spot the solar panels that cover half of the monthly hydro costs! Walk in & instantly notice all new lighting, trim, paint & refreshed hardwood floors throughout. The main floor offers a lot of space to host family & friends with the bonus of a walk-in pantry for extra storage. Walk-out from here to the expansive deck that overlooks your incredibly landscaped & large pie shaped backyard. This yard is overflowing with exquisite custom perennial gardens that you will fall in love with. A yellow Bird magnolia tree, every shade of green, pink, and too many other species to mention, you can take advantage of this mostly drought tolerant garden. The natural tranquility and privacy felt out here is just incredible, between the gardens, and the property backing onto a landscaped storm pond. There are also two separate stone patios, each offering extra entertaining space, (one is already wired for a hot tub). Back inside, there are 3 spacious bedrooms on the 2nd floor, each with hardwood floors & generous closet space. The primary suite offers a 4 pc ensuite & an amazing walk-in closet. The fully finished basement is bright & spacious with a large family room, a 3 pc bathroom, & a finished laundry room. There is a 4th bedroom, which is located just off of the family room.
Location
Province ON
County Peterborough
Zoning Residential
Rooms
Family Room Yes
Basement Finished
Kitchen 1
Separate Den/Office 1
Interior
Interior Features Other
Cooling Central Air
Exterior
Garage Private
Garage Spaces 6.0
Pool None
Roof Type Asphalt Shingle
Parking Type Attached
Total Parking Spaces 6
Building
Foundation Poured Concrete
Read Less
Want to know what your home might be worth? Contact us for a FREE valuation!

Our team is ready to help you sell your home for the highest possible price ASAP

GET MORE INFORMATION





