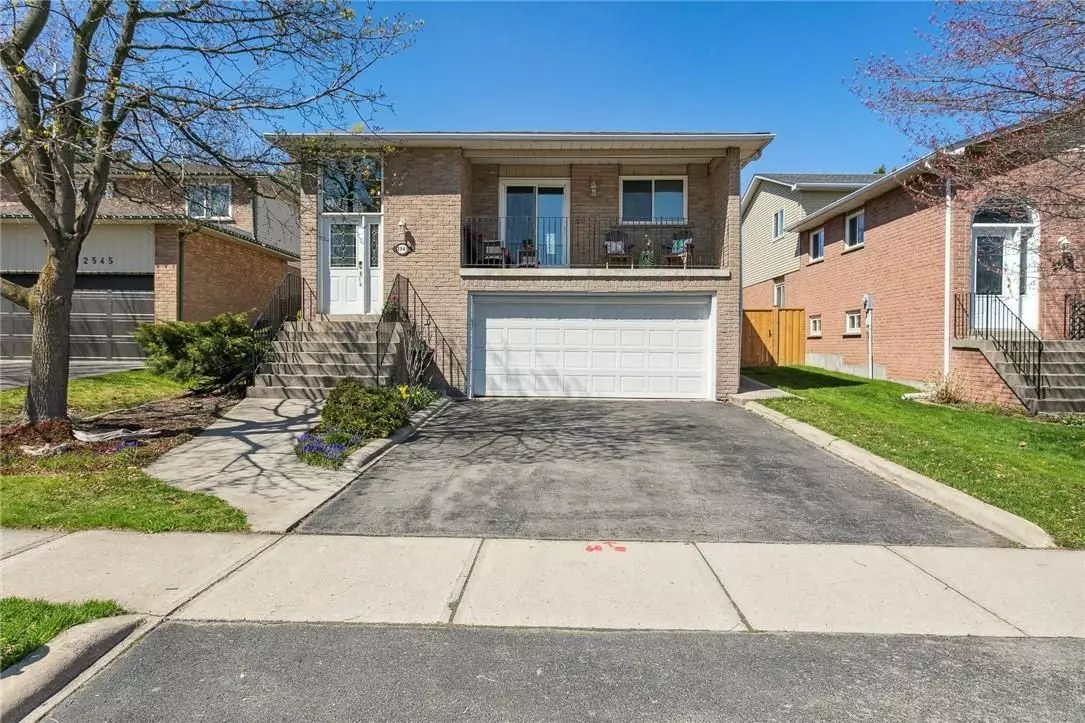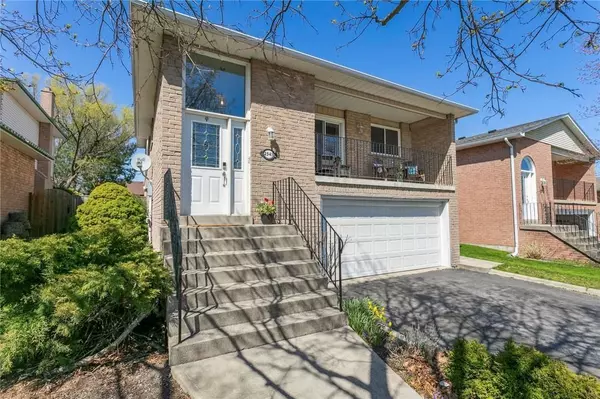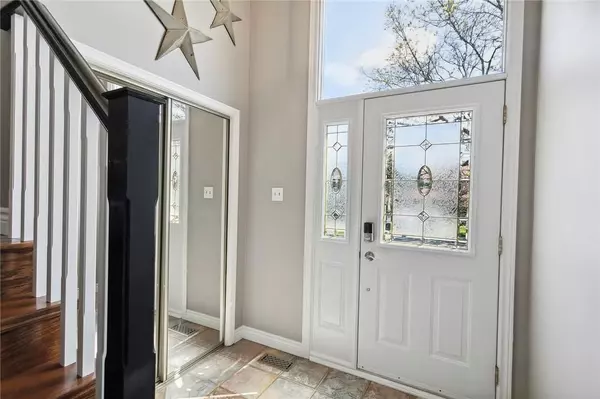$1,110,000
$1,145,000
3.1%For more information regarding the value of a property, please contact us for a free consultation.
2543 Cavendish DR Burlington, ON L7P 4J5
3 Beds
3 Baths
Key Details
Sold Price $1,110,000
Property Type Single Family Home
Sub Type Detached
Listing Status Sold
Purchase Type For Sale
Approx. Sqft 2500-3000
MLS Listing ID W8270344
Sold Date 08/27/24
Style Backsplit 5
Bedrooms 3
Annual Tax Amount $4,712
Tax Year 2024
Property Description
Welcome to this charming family home located in the sought after beautiful Brant Hills Community. As you step inside this 2900+ sf of living space, your eye will automatically go directly to the gorgeous gleaming hardwood and ceramic floors which leads you through the open spacious rooms, creating a warm and inviting atmosphere in this well maintained and tastefully decorated back split. This 3+2 bedroom, 3 bath home has a large main floor combined living and dining room that has an abundance of natural light shining through. Entertain your guests around the oversized granite island in your large kitchen complete with updated pot lights and continue to gather in your oversized family room while enjoying the wood burning fireplace that walks out onto your large private mature backyard. The fully fenced backyard is equipped with natural gas hookup and a professionally landscaped yard that is a true entertainers and gardeners delight. Located in close proximity to great schools.
Location
Province ON
County Halton
Zoning R3.2
Rooms
Family Room Yes
Basement Walk-Out, Finished
Kitchen 1
Interior
Interior Features Auto Garage Door Remote, Central Vacuum
Cooling Central Air
Exterior
Garage Private Double
Garage Spaces 4.0
Pool None
Roof Type Asphalt Shingle
Parking Type Attached
Total Parking Spaces 4
Building
Foundation Poured Concrete
Read Less
Want to know what your home might be worth? Contact us for a FREE valuation!

Our team is ready to help you sell your home for the highest possible price ASAP

GET MORE INFORMATION





