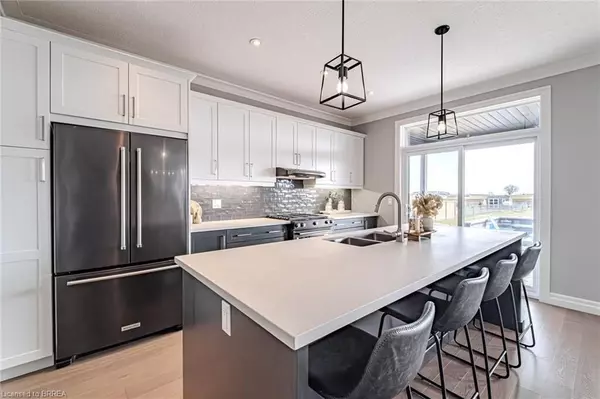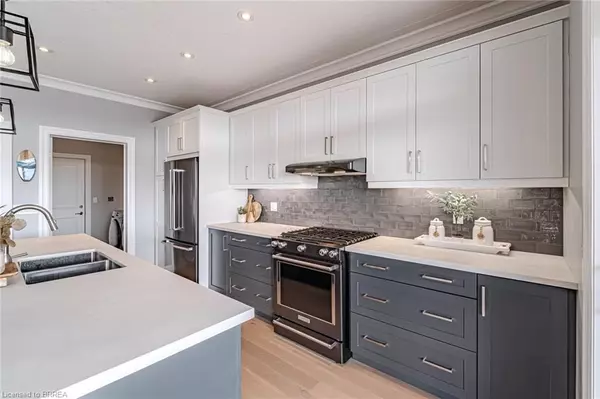$1,350,000
$1,364,900
1.1%For more information regarding the value of a property, please contact us for a free consultation.
784 Mount Pleasant RD Brantford, ON N0E 1K0
5 Beds
3 Baths
Key Details
Sold Price $1,350,000
Property Type Single Family Home
Sub Type Detached
Listing Status Sold
Purchase Type For Sale
Approx. Sqft 1500-2000
MLS Listing ID X8228484
Sold Date 07/25/24
Style Bungalow
Bedrooms 5
Annual Tax Amount $5,935
Tax Year 2023
Property Description
Move-in ready bungalow, sitting on over 1/2 acre, finished from top to bottom, with potential in-law suite. Spacious foyer, open concept layout w/engineered flooring, 9 ft. ceilings & crown molding extending into living area. Great room w/recessed lighting, natural gas fireplace with stack-stone surround & barn beam mantle. Spacious kitchen w/large island, ample cabinetry, tiled backsplash, walk-in pantry & quartz counters. Sliding glass doors leading to massive patio w/perimeter privacy walls, hot tub, fire-pit area & sheltered lounge space overlooking fully fenced yard and farmers' fields. Laundry/mudroom connects to triple gar garage. Primary bedroom has walk-in closet & 5 piece ensuite w/soaker tub, separate walk-in shower & his/hers quartz-topped vanity. A bedroom & 4-pc bath completes main level. Lower level has rec room w/recessed lighting, luxury plank flooring & wet bat 2/2-tier quartz top, built-in shelving, dual mini-fridges plus insulated wine storage room.
Location
Province ON
County Brantford
Zoning SR-44
Rooms
Family Room No
Basement Finished, Full
Kitchen 1
Separate Den/Office 3
Interior
Interior Features Air Exchanger, Auto Garage Door Remote, In-Law Capability, Sewage Pump, Sump Pump, Water Heater, Water Meter
Cooling Central Air
Exterior
Garage Private
Garage Spaces 14.0
Pool None
Roof Type Asphalt Shingle
Parking Type Attached
Total Parking Spaces 14
Building
Foundation Poured Concrete
Read Less
Want to know what your home might be worth? Contact us for a FREE valuation!

Our team is ready to help you sell your home for the highest possible price ASAP

GET MORE INFORMATION





