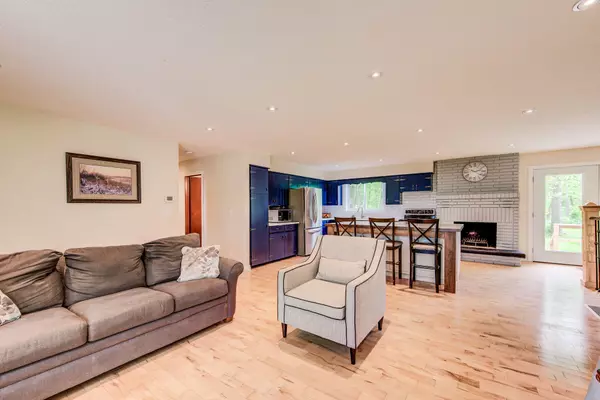$1,365,000
$1,399,900
2.5%For more information regarding the value of a property, please contact us for a free consultation.
4503 Bridge ST Wilmot, ON N3A 2W7
4 Beds
3 Baths
5 Acres Lot
Key Details
Sold Price $1,365,000
Property Type Single Family Home
Sub Type Detached
Listing Status Sold
Purchase Type For Sale
Approx. Sqft 1100-1500
MLS Listing ID X8371424
Sold Date 08/12/24
Style Bungalow
Bedrooms 4
Annual Tax Amount $6,641
Tax Year 2023
Lot Size 5.000 Acres
Property Description
Picturesque setting on 6 acres with plenty of mixed bush to stroll through. The Bungalow is nestled among the trees with natural privacy and no visible neighbours. So many upgrades and features that ensure living here will be a joy. Whether a hobby farm or country family home; you cant miss seeing this property yourself. Front and rear decks, heated (220 amp) workshop that has a great second storey space for a man cave or storage and additional garage. A fenced garden plot ( 32 x32) huge play center and sand box. An open carpet free main floor with a handcrafted custom staircase with solid maple steps and posts, iron handrails and spindles to lower level. Maple hardwood, brick fireplace, heated travertine tile entry. Open kitchen with quartz countertops, subway tile backsplash, newer stainless fridge, farmhouse sink. Pantry with pull out shelves. Custom center island with solid wood counter. Three bedrooms have laminate flooring, master with w/in closet and sliders to rear deck. Lower level completely reworked, completely membrane wrapped walls no moisture concerns as a result as well as re-insulated. Basement has raised laminate in-floor heating, pot lights, stone fireplace with salvaged barn beam mantle and rough in for future wet bar. A newer two piece bath. Large 4th bedroom. Laundry, storage room as well. Heat pump electric furnace, sump, plumbing, 200 amp, . Truly an exceptional property with quality workmanship. Only 20 mins from K/W or Stratford. Easy access to expressway and 401.
Location
Province ON
County Waterloo
Zoning 301
Rooms
Family Room No
Basement Full, Finished
Kitchen 1
Separate Den/Office 1
Interior
Interior Features Auto Garage Door Remote, Sewage Pump, Sump Pump, Water Heater Owned, Water Treatment
Cooling Central Air
Fireplaces Number 2
Exterior
Garage Private Triple
Garage Spaces 8.0
Pool None
Roof Type Asphalt Shingle
Parking Type Attached
Total Parking Spaces 8
Building
Foundation Concrete Block
Read Less
Want to know what your home might be worth? Contact us for a FREE valuation!

Our team is ready to help you sell your home for the highest possible price ASAP

GET MORE INFORMATION





