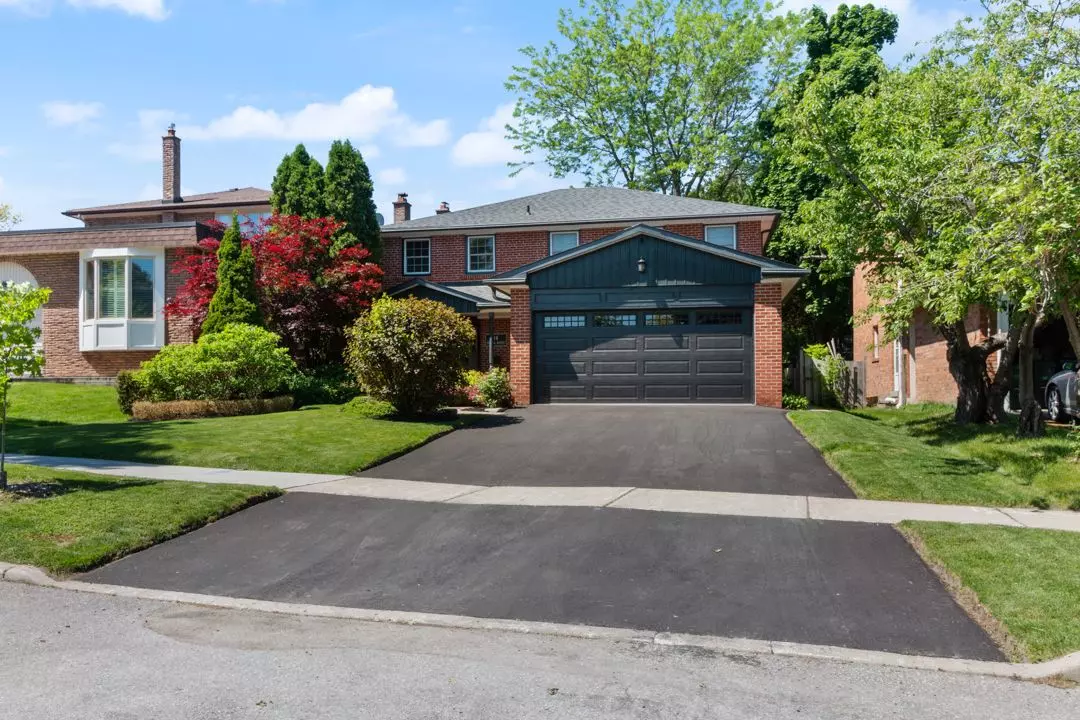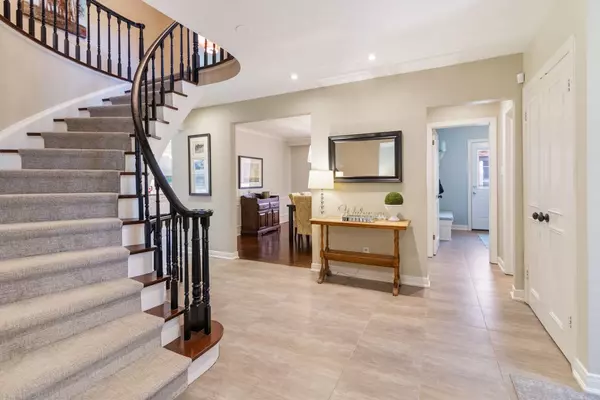$2,250,000
$2,349,000
4.2%For more information regarding the value of a property, please contact us for a free consultation.
18 Nevada AVE Toronto C14, ON M2M 3N8
5 Beds
4 Baths
Key Details
Sold Price $2,250,000
Property Type Single Family Home
Sub Type Detached
Listing Status Sold
Purchase Type For Sale
Approx. Sqft 2500-3000
MLS Listing ID C8376270
Sold Date 09/27/24
Style 2-Storey
Bedrooms 5
Annual Tax Amount $9,248
Tax Year 2024
Property Description
Welcome Home! Highly sought after location set on a quiet street in the Newtonbrook neighborhood. Completely renovated & updated throughout. Open Concept great room & modern kitchen with large island, granite counters, stainless steel appliances, double sink, under cabinet lighting & lots of storage, 2 separate walkouts to backyard. Large formal dining room & a bright spacious family room with fireplace & built-ins. Private professionally landscaped backyard with perennial gardens, mature trees, pergola & electric awning, in-ground sprinkler system, wood deck, landscape lighting. Covered front porch, new front door & garage door with 240v EV plug in the garage. Newly finished basement contains legal 5th bedroom, 3 PC Bath, gym, sauna, wet-bar/kitchenette & recreation room with electric fireplace. Upper level Primary bedroom with spacious 5pc bath & walk in closet. 3 other great sized bedrooms with closet organizers in 2 of them & an updated 4 PC Bath on the 2nd level. Main Floor Laundry / mudroom with stackable washer/dryer, built in counter & sink with custom bench & coat hooks + storage. 6x15 cold storage rm. Over 3900sqft of finished living space!
Location
Province ON
County Toronto
Rooms
Family Room Yes
Basement Finished, Full
Kitchen 1
Separate Den/Office 1
Interior
Interior Features Auto Garage Door Remote, Bar Fridge, Sauna, Storage, Sump Pump, Workbench
Cooling Central Air
Fireplaces Number 3
Exterior
Garage Private Double
Garage Spaces 6.0
Pool None
Roof Type Shingles
Parking Type Attached
Total Parking Spaces 6
Building
Foundation Concrete
Read Less
Want to know what your home might be worth? Contact us for a FREE valuation!

Our team is ready to help you sell your home for the highest possible price ASAP

GET MORE INFORMATION





