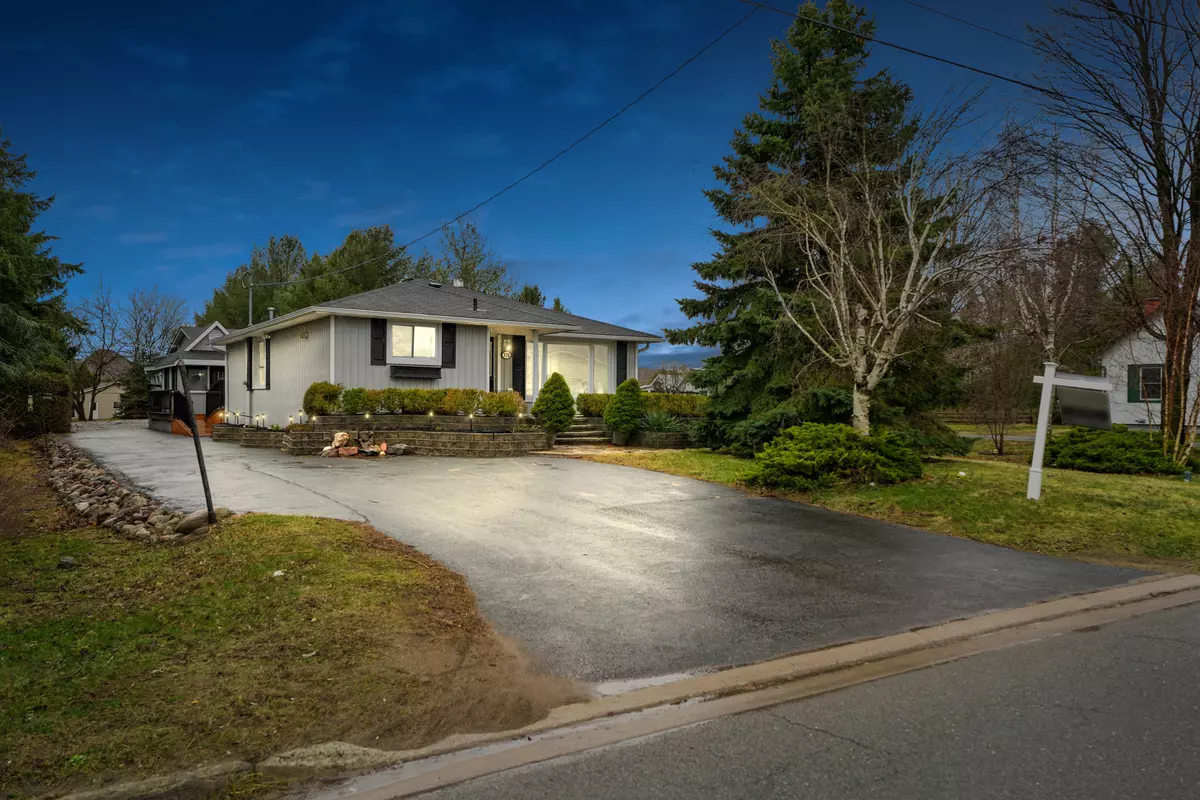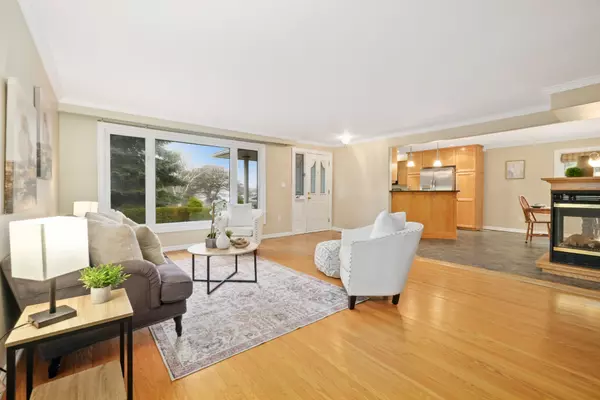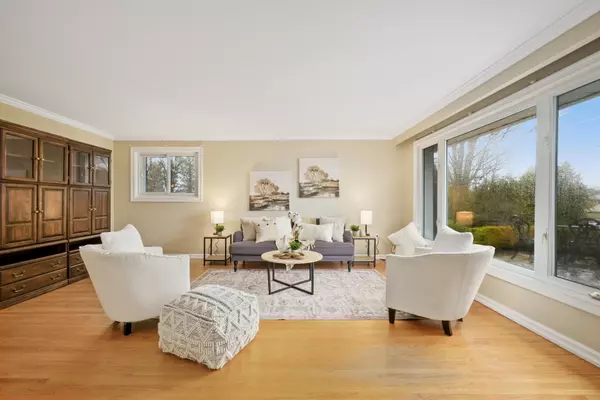$830,000
$859,000
3.4%For more information regarding the value of a property, please contact us for a free consultation.
172 Toronto RD Port Hope, ON L1A 3V5
5 Beds
3 Baths
Key Details
Sold Price $830,000
Property Type Single Family Home
Sub Type Detached
Listing Status Sold
Purchase Type For Sale
MLS Listing ID X8202318
Sold Date 07/30/24
Style Bungalow
Bedrooms 5
Annual Tax Amount $6,910
Tax Year 2023
Property Description
Step into this spacious and versatile bungalow, where you'll find this property offers more than meets the eye, boasting two distinct dwellings. Step inside to discover an inviting open-concept layout that seamlessly connects the living, dining, and kitchen areas. The abundant natural light streaming through the windows enhances the warm ambiance of the space, creating an ideal setting for both relaxation and entertaining. The main living area is complete with three generously sized bedrooms and a bath. Adjacent to the main residence lies the second dwelling, offering two additional bedrooms and two baths. This self-contained unit provides a private retreat for guests or family members, complete with its own kitchen and living space. Enjoy ample outdoor space to entertain guests, with two deck areas accessible for both units, as well as a screened porch area to sit and enjoy summer evenings. The convenience of ample parking is truly a standout feature of this property. A spacious driveway offers plenty of room for multiple vehicles. Additionally, the property boasts a detached three-car garage. Whether you're seeking a spacious family home, an investment opportunity, or a blend of both, this versatile property awaits your vision.
Location
Province ON
County Northumberland
Zoning R1
Rooms
Family Room Yes
Basement Partially Finished
Kitchen 2
Interior
Interior Features Accessory Apartment, Primary Bedroom - Main Floor
Cooling Central Air
Exterior
Exterior Feature Landscaped, Year Round Living
Garage Private
Garage Spaces 11.0
Pool None
Roof Type Asphalt Shingle
Parking Type Attached
Total Parking Spaces 11
Building
Foundation Concrete Block
Read Less
Want to know what your home might be worth? Contact us for a FREE valuation!

Our team is ready to help you sell your home for the highest possible price ASAP

GET MORE INFORMATION





