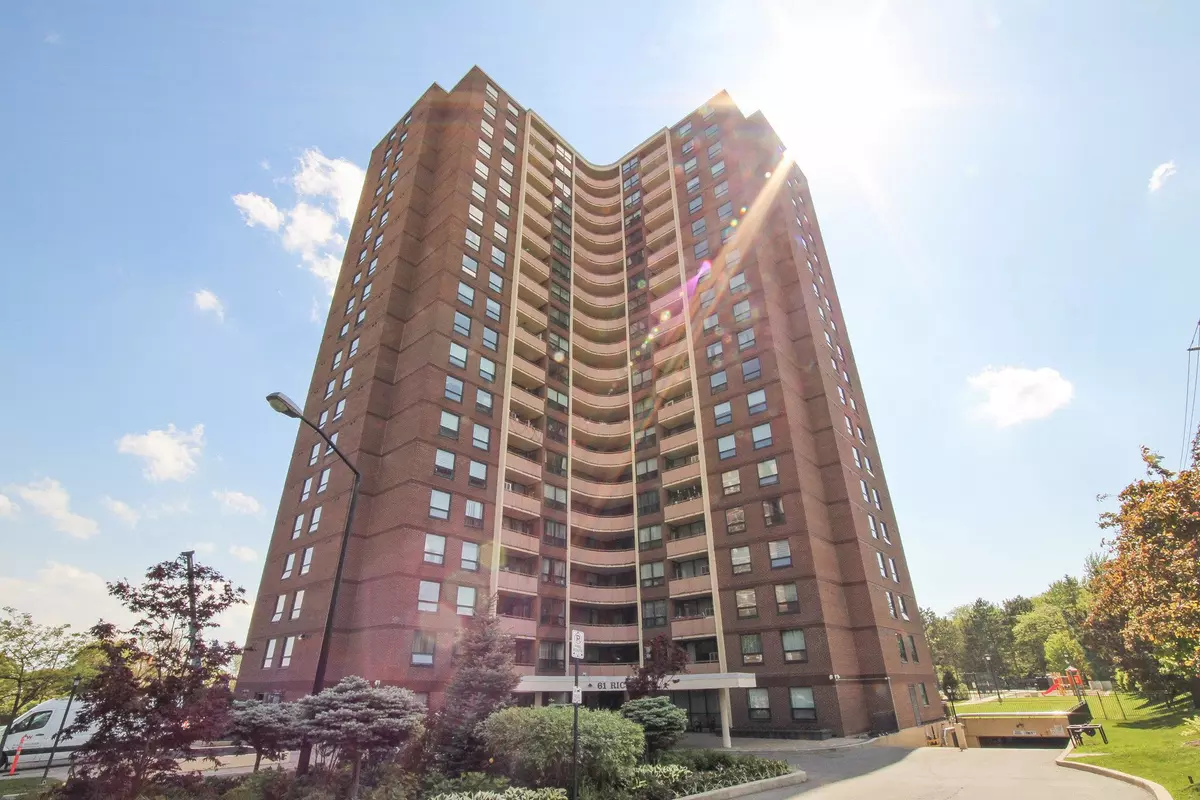$657,000
$679,900
3.4%For more information regarding the value of a property, please contact us for a free consultation.
61 Richview RD #2111 Toronto W09, ON M9A 4M8
4 Beds
2 Baths
Key Details
Sold Price $657,000
Property Type Condo
Sub Type Condo Apartment
Listing Status Sold
Purchase Type For Sale
Approx. Sqft 1400-1599
MLS Listing ID W8361944
Sold Date 07/15/24
Style Apartment
Bedrooms 4
HOA Fees $1,088
Annual Tax Amount $2,145
Tax Year 2023
Property Description
*Top Floor Suite With Beautiful Unobstructed West and South Views Of the City *Bright, Spacious, Great Layout and Design 3+1 Bedroom Suite With 2 Baths, Balcony, Locker and Parking *Fees Include All Utilities, Hydro, Central Air, Water, Cable TV & Internet *Indoor Pool, Outdoor Pool, Playground, Tennis Court, Gym, Sauna, Games Room, Party Room & Visitor Parking All Included at "Top Of The Humber" Condominiums *Newer Windows Throughout *Welcoming Foyer W/Double Mirror Closet *Eat In Kitchen W/Breakfast Area *Bright, Spacious Open Concept Living And Dining Areas *Separate Den or Office With Walkout To South Facing Balcony With Panoramic Views *Spacious, Bright Primary Bedroom With Walk In Closet, 4 Pc Ensuite Bath, West Views Of Outdoor Pool, Tennis Court & Playground *Second and Third Bedroom W/Double Closets & Share Main 4 Pc Bath *Separate Laundry Room *Separate Ensuite Storage or Pantry Room *Great Location, Location, Location *Easy Access To All Highways & Downtown *Future Eglinton Crosstown LRT, TTC, Local Shops, Bakery, Cafe, Walk & Bike Trails, James Garden, Parks & Schools
Location
Province ON
County Toronto
Rooms
Family Room No
Basement Other
Kitchen 1
Separate Den/Office 1
Interior
Interior Features Sauna
Cooling Central Air
Laundry In-Suite Laundry
Exterior
Garage Underground
Garage Spaces 1.0
Amenities Available Gym, Indoor Pool, Outdoor Pool, Party Room/Meeting Room, Sauna, Tennis Court
Parking Type Underground
Total Parking Spaces 1
Building
Locker Ensuite+Exclusive
Others
Pets Description Restricted
Read Less
Want to know what your home might be worth? Contact us for a FREE valuation!

Our team is ready to help you sell your home for the highest possible price ASAP

GET MORE INFORMATION





