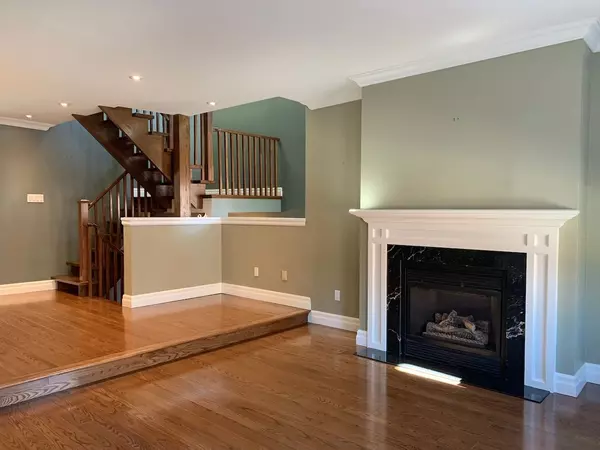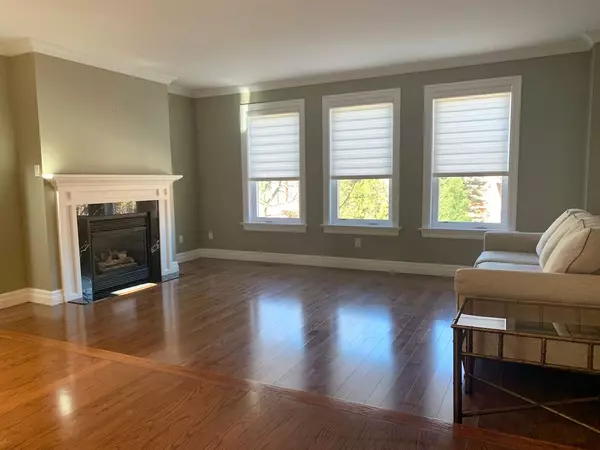$1,065,000
$1,125,000
5.3%For more information regarding the value of a property, please contact us for a free consultation.
928 Queen ST W #4C Mississauga, ON L5H 4K5
2 Beds
4 Baths
Key Details
Sold Price $1,065,000
Property Type Condo
Sub Type Condo Townhouse
Listing Status Sold
Purchase Type For Sale
Approx. Sqft 1400-1599
MLS Listing ID W8278998
Sold Date 09/30/24
Style 3-Storey
Bedrooms 2
HOA Fees $620
Annual Tax Amount $5,518
Tax Year 2023
Property Description
Welcome to an exceptional opportunity nestled within the highly coveted Lorne Park community in Mississauga! This beautiful executive townhome boasts an inviting open concept floorplan with a large eat-in kitchen with stairs leading to a walk-out to the private backyard. Step inside to find a beautifully appointed space where the hardwood flooring flows seamlessly throughout the main and upper levels, creating an atmosphere of warmth and elegance. The heart of the home lies in the spacious living area, perfect for both relaxation and entertaining, illuminated by natural light streaming in through the newly installed windows in April 2024. The upper level also boasts 2 large bedrooms with ensuite bathrooms, and skylights. Indulge in the luxury of a finished lower level, providing additional living space ideal for a cozy family room, home office, or recreation room. Beyond the aesthetics, this residence ensures practicality and comfort with its double-car garage, private driveway for 2 cars, and visitor parking for guests. New furnace & air conditioner 2020. Residents enjoy proximity to schools, scenic parks, recreational facilities, and trendy dining establishments. Don't miss your chance to experience the quintessential blend of luxury, convenience, and tranquility in this esteemed community. Seize the opportunity to make this exquisite townhome yours.
Location
Province ON
County Peel
Zoning RM4
Rooms
Family Room No
Basement Finished, Walk-Up
Kitchen 1
Interior
Interior Features Auto Garage Door Remote, Central Vacuum
Cooling Central Air
Fireplaces Number 2
Fireplaces Type Natural Gas
Laundry In Kitchen
Exterior
Garage Private
Garage Spaces 4.0
Amenities Available Visitor Parking
Parking Type Attached
Total Parking Spaces 4
Building
Locker None
Others
Pets Description Restricted
Read Less
Want to know what your home might be worth? Contact us for a FREE valuation!

Our team is ready to help you sell your home for the highest possible price ASAP

GET MORE INFORMATION





