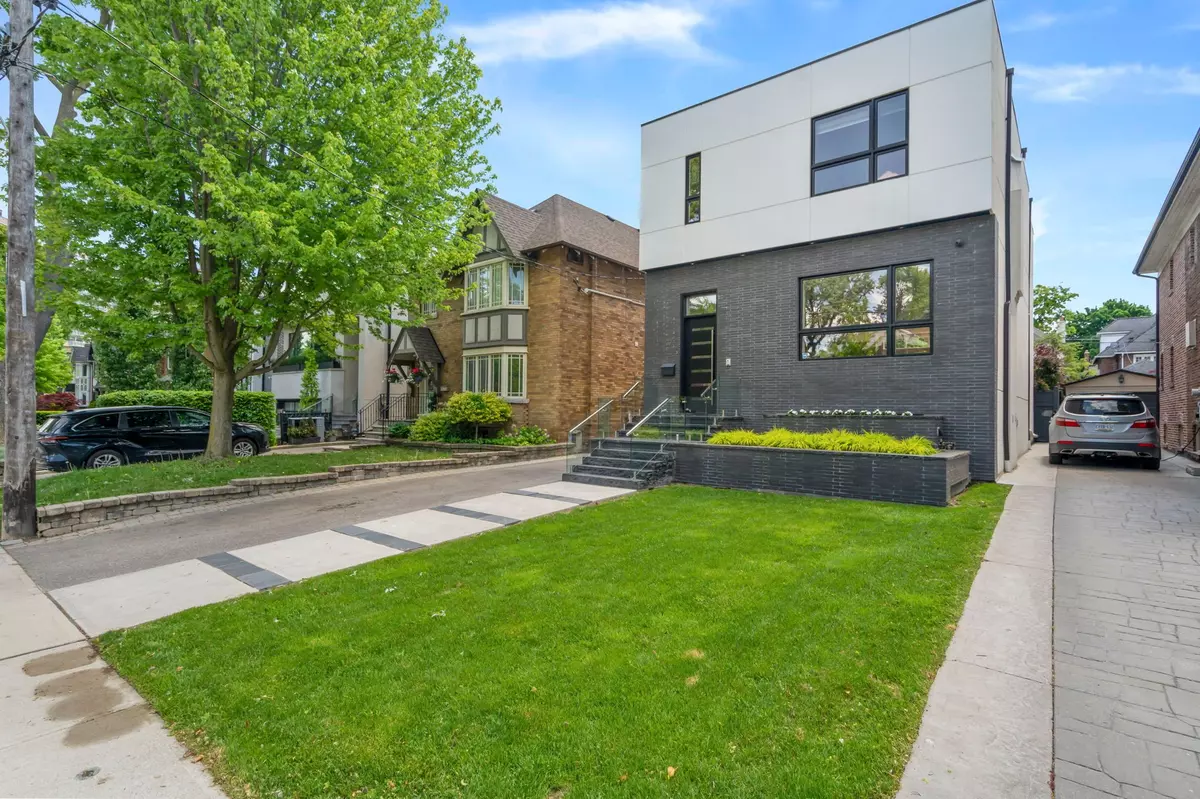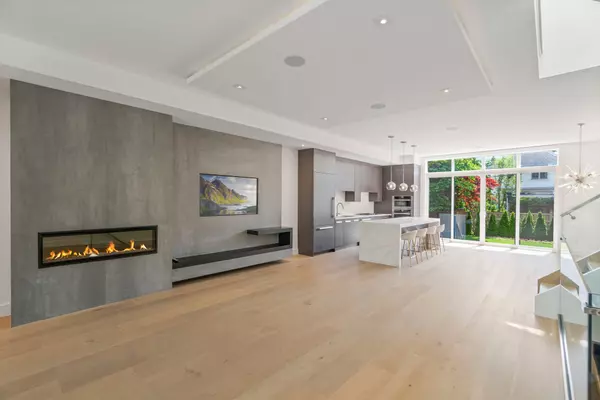$3,857,500
$3,995,000
3.4%For more information regarding the value of a property, please contact us for a free consultation.
37 Kilbarry RD Toronto C02, ON M5P 1K4
5 Beds
6 Baths
Key Details
Sold Price $3,857,500
Property Type Single Family Home
Sub Type Detached
Listing Status Sold
Purchase Type For Sale
MLS Listing ID C8384484
Sold Date 08/08/24
Style 2-Storey
Bedrooms 5
Annual Tax Amount $16,938
Tax Year 2024
Property Description
Stunning contemporary custom home on one of the best streets in the highly coveted Deer Park neighbourhoood. Situated on a large south facing lot with landscaped gardens and a private drive. The dramatic brick and stucco facade lead you to the spacious sunken foyer. The residence boasts a fantastic open concept layout with large windows and skylights allowing for an abundance of natural light throughout all the living spaces. Complete with wide plank oak floors and pot lights. The spacious family room is the heart of the home and is framed by a drop ceiling and features a sleek entertainment unit, with a linear fireplace, and shelving. There is an impressive glass frameless staircase leading to the generous sized bedrooms all with separate ensuites. The primary bedroom overlooks the stunning gardens and features his and hers walk-in closets, a moody-designed ensuite with double vanity, heated floors, and walk-in shower with a linear drain. The entire lower level has radiant heated floors with incredible ceiling heights, a large rec room, bedroom, laundry room, and plenty of storage. The house is exceptionally located and is steps to top private and public schools, shoppes, restaurants, transit, and the belt-line.
Location
Province ON
County Toronto
Rooms
Family Room Yes
Basement Finished
Kitchen 1
Separate Den/Office 1
Interior
Interior Features Carpet Free
Cooling Central Air
Exterior
Garage Private
Garage Spaces 3.0
Pool None
Roof Type Shingles
Parking Type None
Total Parking Spaces 3
Building
Foundation Poured Concrete, Concrete Block
Read Less
Want to know what your home might be worth? Contact us for a FREE valuation!

Our team is ready to help you sell your home for the highest possible price ASAP

GET MORE INFORMATION





