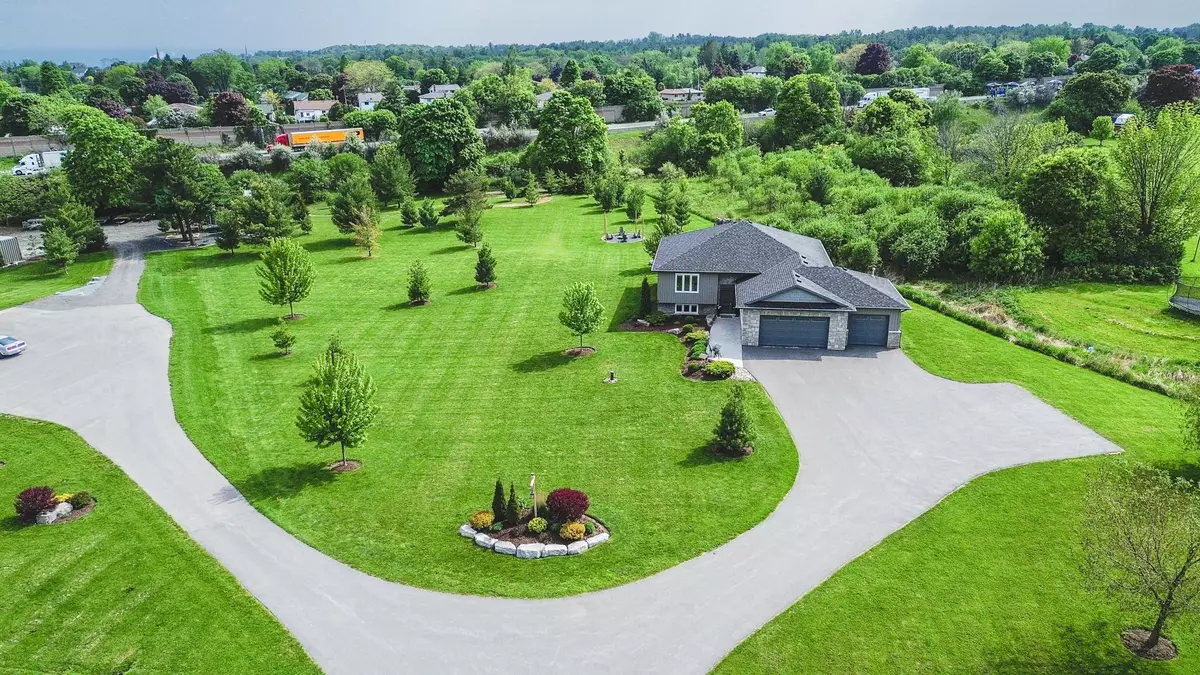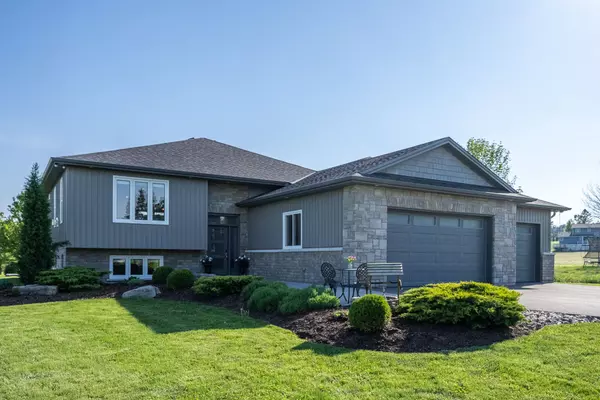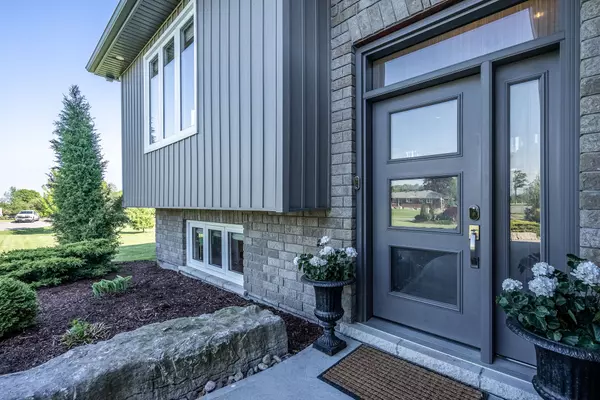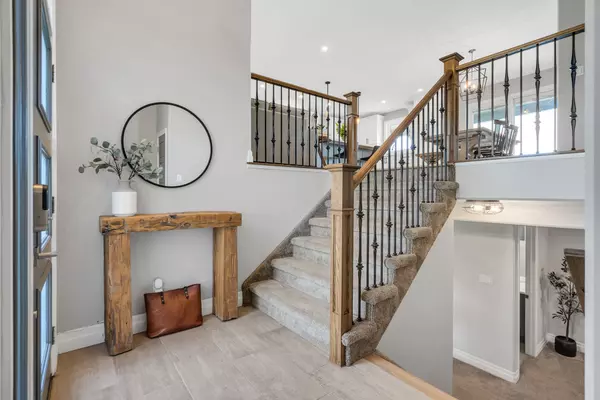$1,170,000
$1,195,000
2.1%For more information regarding the value of a property, please contact us for a free consultation.
5907 Choate RD Port Hope, ON L1A 3V8
4 Beds
3 Baths
0.5 Acres Lot
Key Details
Sold Price $1,170,000
Property Type Single Family Home
Sub Type Detached
Listing Status Sold
Purchase Type For Sale
Approx. Sqft 1500-2000
MLS Listing ID X8471776
Sold Date 09/24/24
Style Bungalow-Raised
Bedrooms 4
Annual Tax Amount $5,677
Tax Year 2023
Lot Size 0.500 Acres
Property Description
Introducing an immaculate gem in town. A breathtaking custom built 4 bedroom, 3 bathroom home that boasts an array of desirable features. Nestled on a generous 1.6 acre plot, this property offers the perfect balance of space and convenience. Step inside to discover a meticulously custom designed interior that exudes elegance and warmth. The spacious living areas provide an inviting ambiance with a stunning stone fireplace , while large windows bathe the rooms in natural light, creating an airy atmosphere throughout. The stunning kitchen is a culinary haven equipped with modern appliances, ample storage, and stylish counter-tops, this space effortlessly caters to your family needs. The 4 bedrooms are thoughtfully laid out, offering privacy and comfort for everyone in the household. The primary suite is a true retreat, featuring a private en-suite bathroom for a touch of luxury and tranquility. Car enthusiasts and hobbyists will delight in the fully finished 3-car garage, providing ample room for vehicles, storage, and added entertainment space. Outside, the vast 1.6 acre lot offers room to roam, with beautifully landscaped grounds. Prepare to fall in love with this immaculate sanctuary blending functionality and serenity.
Location
Province ON
County Northumberland
Zoning Residential
Rooms
Family Room Yes
Basement Full, Finished
Kitchen 1
Separate Den/Office 2
Interior
Interior Features Other
Cooling Central Air
Fireplaces Type Propane
Exterior
Garage Private
Garage Spaces 18.0
Pool None
Roof Type Asphalt Shingle
Parking Type Attached
Total Parking Spaces 18
Building
Foundation Concrete
Read Less
Want to know what your home might be worth? Contact us for a FREE valuation!

Our team is ready to help you sell your home for the highest possible price ASAP

GET MORE INFORMATION





