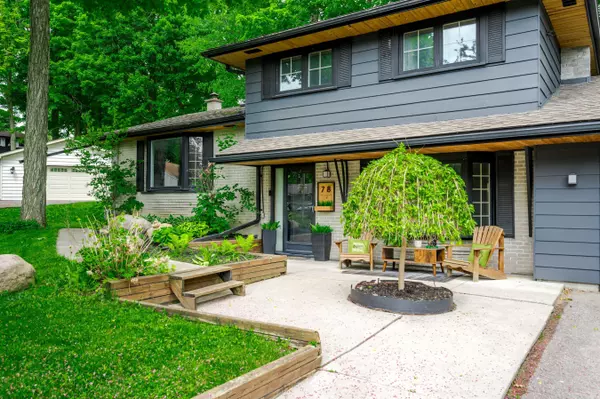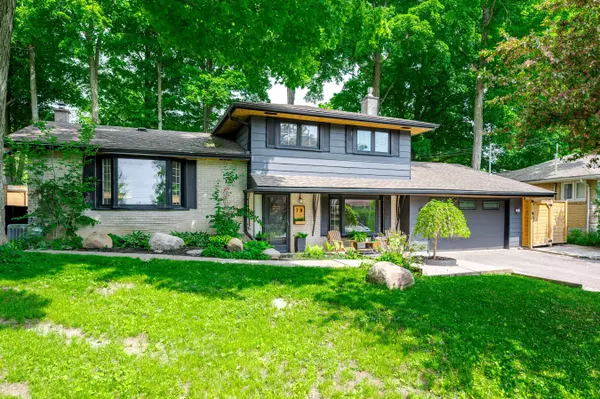$850,000
$874,900
2.8%For more information regarding the value of a property, please contact us for a free consultation.
78 Parkdale AVE Smith-ennismore-lakefield, ON K9L 1K4
4 Beds
2 Baths
Key Details
Sold Price $850,000
Property Type Single Family Home
Sub Type Detached
Listing Status Sold
Purchase Type For Sale
MLS Listing ID X8367278
Sold Date 08/23/24
Style Sidesplit 3
Bedrooms 4
Annual Tax Amount $3,884
Tax Year 2024
Property Description
Welcome to 78 Parkdale Avenue located in Peterborough's north end!This spacious & charming 4 bedroom 2 bathroom home with in law suite potential is nestled in a serene private neighborhood.The location provides access to public transit, schools & the convenience of all amenities nearby.Whether you're looking for a family home or an investment property, this gem offers versatility & so much potential.Four generously sized bedrooms provide ample space for family members or guests.The primary bedroom located in the basement can easily be returned to a family room or take advantage of the separate entrance allowing for potential in-law suite accommodations, perfect for multi-generational living or rental income.The recently updated kitchen features modern appliances, sleek countertops & plenty of storage.A private oasis in the backyard boasts a saltwater pool, new back deck, armour stone, & landscape lighting, creating an inviting outdoor space for relaxation & entertainment.With abundant room both inside and out, this home is ideal for hosting gatherings and creating lasting memories. Pre home inspection available.
Location
Province ON
County Peterborough
Zoning R
Rooms
Family Room Yes
Basement Finished, Separate Entrance
Kitchen 1
Separate Den/Office 1
Interior
Interior Features Sump Pump, In-Law Capability, Generator - Partial
Cooling Central Air
Fireplaces Number 3
Fireplaces Type Natural Gas, Electric, Family Room, Living Room
Exterior
Exterior Feature Landscape Lighting, Landscaped
Garage Private Double
Garage Spaces 6.0
Pool Inground
Roof Type Asphalt Shingle
Parking Type Attached
Total Parking Spaces 6
Building
Foundation Block
Read Less
Want to know what your home might be worth? Contact us for a FREE valuation!

Our team is ready to help you sell your home for the highest possible price ASAP

GET MORE INFORMATION





