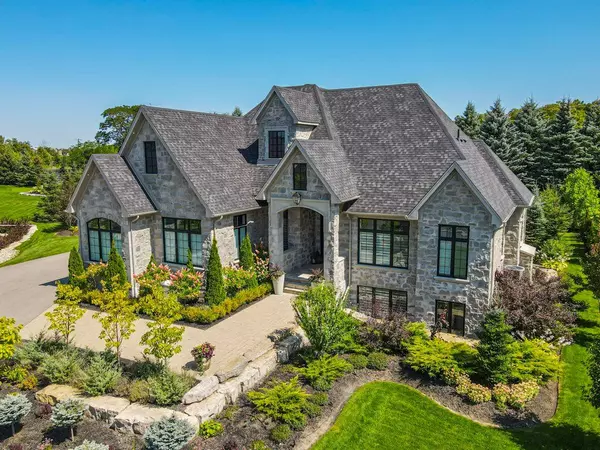$3,150,000
$3,199,000
1.5%For more information regarding the value of a property, please contact us for a free consultation.
30 Visser DR Puslinch, ON N0B 2J0
4 Beds
4 Baths
0.5 Acres Lot
Key Details
Sold Price $3,150,000
Property Type Single Family Home
Sub Type Rural Residential
Listing Status Sold
Purchase Type For Sale
Approx. Sqft 3500-5000
MLS Listing ID X8378862
Sold Date 10/04/24
Style Bungalow
Bedrooms 4
Annual Tax Amount $10,222
Tax Year 2024
Lot Size 0.500 Acres
Property Description
Unparalleled design, impressive open concept all natural stone bungalow on a private 1/2 acre lot. Located within a stunning Gated community with private lake and walking trails. Offering nearly 3900 sq ft of living space PLUS an additional 380 sq ft retractable glass sunroom that these owners use year round with heated floors, gas fire table and automated screen system. This functional layout features up to 12 ceilings, huge windows, smart home technology, surround sound, theatre room, heated tile surfaces and the highest quality finishes throughout. Exceptional kitchen features top of the line built in appliances, walk in pantry and modern island with dining seating for 8! Finished basement with high ceilings adds an additional 2 bedrooms, large rec room, theatre and 3 pc bath all with huge oversized windows and armour stone window wells. Incredible and private pie shaped backyard has been outfitted with extensive patios, lush gardens and irrigation. Oversized 3 car garage and driveway parking for 10 in this highly desirable neighbourhood. Only 1 minute from the 401 and close to all amenities is a commuters dream location and breathtaking setting for an estate home.
Location
Province ON
County Wellington
Zoning A-22
Rooms
Family Room No
Basement Finished, Full
Kitchen 1
Separate Den/Office 2
Interior
Interior Features Auto Garage Door Remote, Bar Fridge, Built-In Oven, Central Vacuum, Countertop Range, Sump Pump
Cooling Central Air
Exterior
Garage Private Double
Garage Spaces 11.0
Pool None
Roof Type Fibreglass Shingle
Parking Type Attached
Total Parking Spaces 11
Building
Foundation Poured Concrete
Read Less
Want to know what your home might be worth? Contact us for a FREE valuation!

Our team is ready to help you sell your home for the highest possible price ASAP

GET MORE INFORMATION





