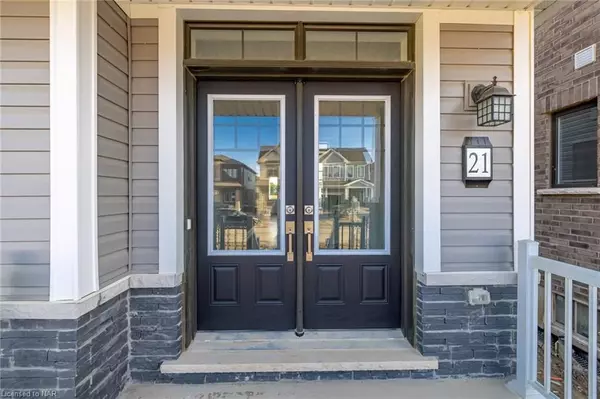$840,000
$850,000
1.2%For more information regarding the value of a property, please contact us for a free consultation.
21 MONTEITH DR Brantford, ON N3T 0W6
3 Beds
3 Baths
1,746 SqFt
Key Details
Sold Price $840,000
Property Type Single Family Home
Sub Type Detached
Listing Status Sold
Purchase Type For Sale
Square Footage 1,746 sqft
Price per Sqft $481
MLS Listing ID X8497839
Sold Date 09/28/23
Style 2-Storey
Bedrooms 3
Tax Year 2023
Property Description
No rear neighbors? No problem. Welcome to this stunning, brand new 4 bedroom, 3 bathroom detached home located in the highly desirable West Brant neighborhood. As you step inside, you are greeted with an open-concept main floor featuring beautiful hardwood floors, perfect for entertaining guests. The main floor also boasts a 9' ceiling, a dining area, a spacious living room, and an open-concept kitchen with a breakfast bar. Additionally, there is a convenient 2 pc powder room on the main floor. The second floor features a spacious master bedroom with a 4 pc ensuite bath and a walk-in closet. On the upper level, you will find 2 additional bedrooms, another 4 pc bathroom, a linen closet, and a laundry room for added convenience. The unfinished basement provides plenty of storage space. Conveniently located close to HWY 403, parks, trails, restaurants, and shopping centers.
Location
Province ON
County Brant
Zoning R1C-14
Rooms
Basement Unfinished, Full
Kitchen 1
Interior
Interior Features None
Cooling Central Air
Exterior
Garage Private
Garage Spaces 3.0
Pool None
Roof Type Asphalt Shingle
Parking Type Attached
Total Parking Spaces 3
Building
Foundation Poured Concrete
New Construction false
Others
Senior Community Yes
Read Less
Want to know what your home might be worth? Contact us for a FREE valuation!

Our team is ready to help you sell your home for the highest possible price ASAP

GET MORE INFORMATION





