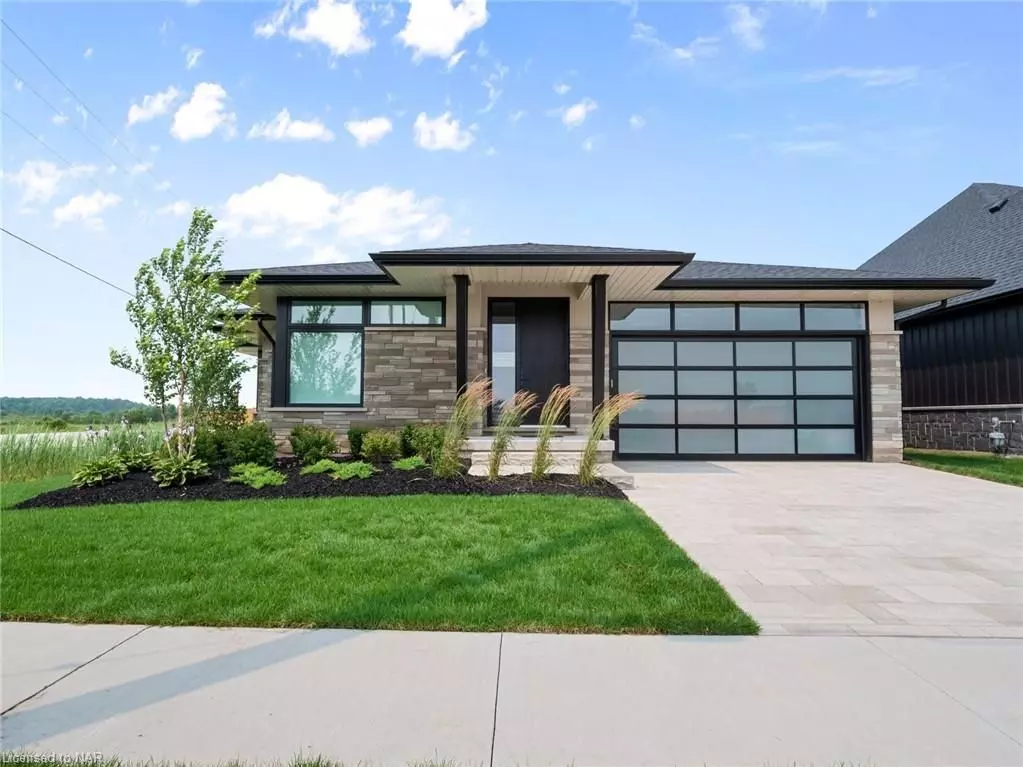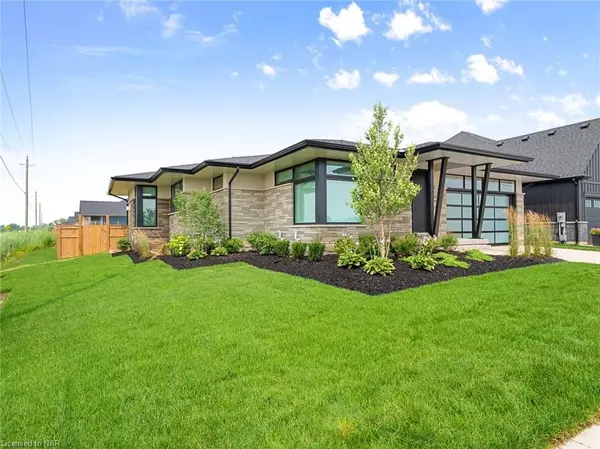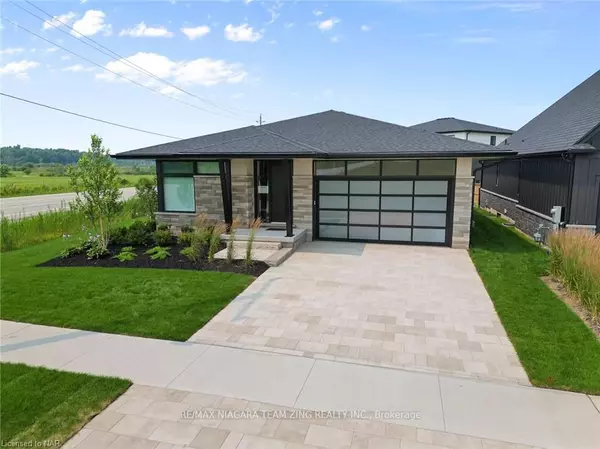$1,350,000
$1,399,900
3.6%For more information regarding the value of a property, please contact us for a free consultation.
2852 BAKER RD Fort Erie, ON L0S 1S0
4 Beds
3 Baths
3,330 SqFt
Key Details
Sold Price $1,350,000
Property Type Single Family Home
Sub Type Detached
Listing Status Sold
Purchase Type For Sale
Square Footage 3,330 sqft
Price per Sqft $405
MLS Listing ID X8498384
Sold Date 10/11/23
Style Bungalow
Bedrooms 4
Tax Year 2022
Property Description
MOVE-IN READY! No detail was missed in this stunning modern 4-bedroom bungalow with minimalist design features.
The beautiful architectural detail and stone on the exterior is complimented with many oversized windows allowing lots of natural light in. Built for entertaining, the conversation hub of this home is the island that spans over 13’ and makes a big statement with its quartz waterfall and slated wood detail. The walk-in-pantry provides ample working space and storage with a sink and bar fridge. This luxurious kitchen features Fisher & Paykel double wall ovens, paneled fridge, 36” induction cooktop, and paneled dishwasher – along with a wine fridge in the island and a beverage centre in the pantry. Cozy up in the great room with the gas fireplace or have your dining experience overflow to the private covered deck with Trex composite deck floorboards. Escape the hustle and bustle and relax in the primary suite with 5pc ensuite (including a freestanding soaker tub). Large walk-in closet comes complete with built-in cabinetry. 1393 sq ft of finished basement – including a rec room with built-in speakers and wet bar, 2 additional bedrooms (that could be used as home gym/office/etc), and a 4pc bath. Aria custom wall and floor vents. Garage Kings 3-coat Polyaspartic garage floor finish for double car garage. Front landscaping package is included featuring interlocking brick driveway, front walkway, stone steps, and garden plantings. Located close to the QEW highway to Niagara Falls, Toronto or Fort Erie and the Peace Bridge to Buffalo. Nothing to do but move in and enjoy! Built by multi-award winning home builder Rinaldi Homes.
Location
Province ON
County Niagara
Zoning R2A
Rooms
Basement Finished, Full
Kitchen 1
Separate Den/Office 2
Interior
Interior Features On Demand Water Heater
Cooling Central Air
Fireplaces Number 1
Fireplaces Type Living Room
Laundry Laundry Room, Sink
Exterior
Exterior Feature Deck, Porch
Garage Private Double
Pool None
Roof Type Asphalt Shingle
Parking Type Attached
Building
Lot Description Irregular Lot
Foundation Poured Concrete
New Construction true
Others
Senior Community Yes
Read Less
Want to know what your home might be worth? Contact us for a FREE valuation!

Our team is ready to help you sell your home for the highest possible price ASAP

GET MORE INFORMATION





