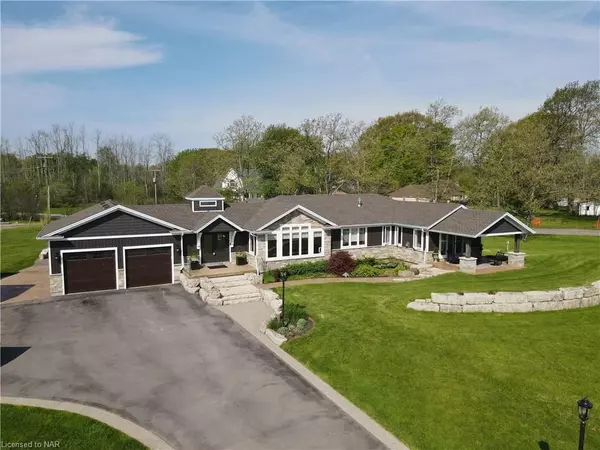$1,900,000
$2,199,900
13.6%For more information regarding the value of a property, please contact us for a free consultation.
2529 NIAGARA Pkwy Fort Erie, ON L2A 5M4
3 Beds
4 Baths
3,450 SqFt
Key Details
Sold Price $1,900,000
Property Type Single Family Home
Sub Type Detached
Listing Status Sold
Purchase Type For Sale
Square Footage 3,450 sqft
Price per Sqft $550
MLS Listing ID X8499117
Sold Date 08/31/23
Style Bungalow
Bedrooms 3
Annual Tax Amount $9,956
Tax Year 2022
Lot Size 0.500 Acres
Property Description
Welcome to 2529 Niagara Parkway, featuring some of the most spectacular and unobstructed views of the
mighty Niagara River in all of historic Fort Erie. Situated on nearly two acres of manicured property with the
possibility of severance, this 1,800-square foot home boasts an attached two-car garage, as well as a
detached 28- by 50-foot insulated and heated garage with central vac and attached pottery room. Inside the
home, you will find vaulted cathedral ceilings with exposed beams, pot lights, and large, bright windows
throughout. Entertain friends and family alike in the beautifully updated kitchen, complete with stainless steel
appliances, including a built-in double oven. Retire after dinner to the primary bedroom, which features a
walk-in closet, gas fireplace, patio walkout, magnificent river views, and an en-suite bathroom that includes
stand-up shower, large soaker tub, and his and hers sinks. The full basement offers even more finished living
space, including an additional bedroom, bathroom, rec room, storage, and heated floors. The on-site Generac
system offers peace of mind should the power flicker. No detail and no expense has been spared. Homes of
this elegance, magnitude, and quality do not hit the real estate market every day. Schedule a private viewing
and see for yourself the lifestyle opportunities that await you.
Location
Province ON
County Niagara
Zoning WWR
Rooms
Basement Full
Kitchen 1
Separate Den/Office 1
Interior
Interior Features Central Vacuum
Cooling Central Air
Fireplaces Number 2
Fireplaces Type Living Room
Exterior
Exterior Feature Private Entrance
Garage Private Double
Garage Spaces 12.0
Pool None
Waterfront Description Dock
View River
Roof Type Asphalt Shingle
Parking Type Attached
Total Parking Spaces 12
Building
Lot Description Irregular Lot
Foundation Poured Concrete
New Construction false
Others
Senior Community Yes
Security Features Monitored
Read Less
Want to know what your home might be worth? Contact us for a FREE valuation!

Our team is ready to help you sell your home for the highest possible price ASAP

GET MORE INFORMATION





