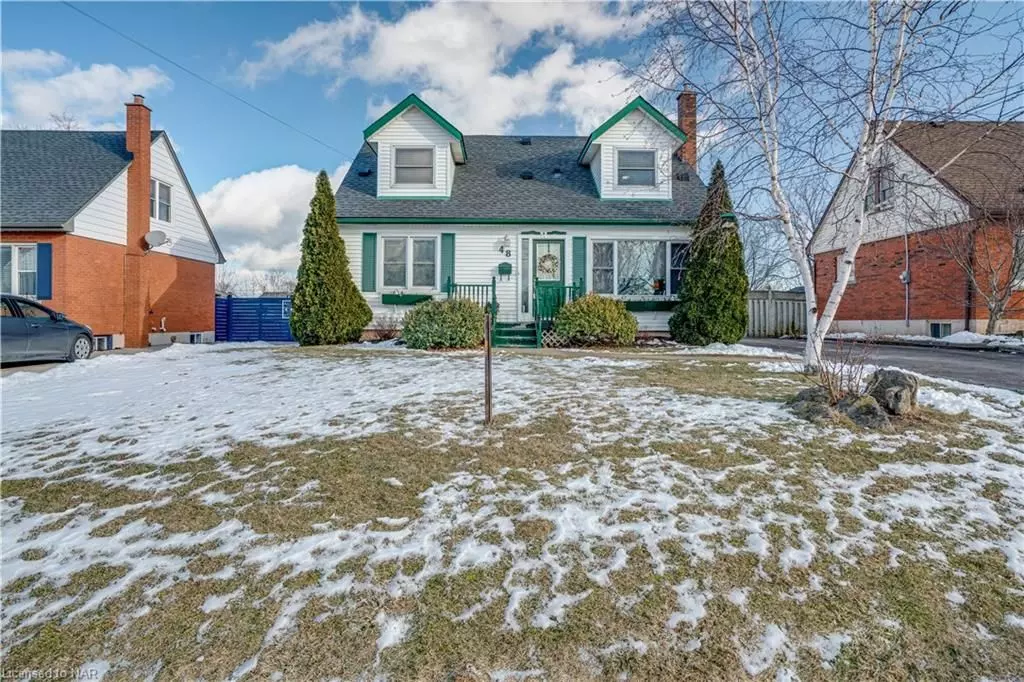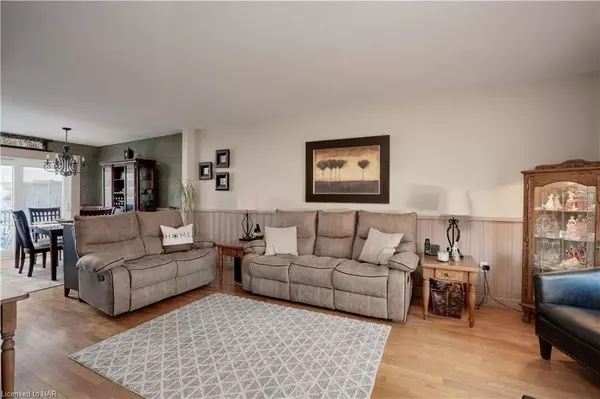$760,000
$839,900
9.5%For more information regarding the value of a property, please contact us for a free consultation.
48 STEWART ST Grimsby, ON L3M 3M8
4 Beds
2 Baths
2,132 SqFt
Key Details
Sold Price $760,000
Property Type Single Family Home
Sub Type Detached
Listing Status Sold
Purchase Type For Sale
Square Footage 2,132 sqft
Price per Sqft $356
MLS Listing ID X8500309
Sold Date 05/31/23
Style 1 1/2 Storey
Bedrooms 4
Annual Tax Amount $4,408
Tax Year 2022
Property Description
Welcome To 48 Stewart Street. Location, Location, Location, 2 Min To The Lake, Marina, Parks, Schools, Trails, the QEW and Downtown. This 4 Bedroom, 2 Bathroom, 1.5 Storey Home Has Many Recent Updates Including Furnace & A/C (Nov 2022), Roof With 50 Year Shingles (2018), Asphalt Drive Way (2022) and Upgraded Electrical Panel (200AMPS). The Main Floor Features Ample Living Space In The Living and Dining Room Along With A Spacious Kitchen That Leads To The Fully Fenced Backyard With a 18 x 36 In-Ground Pool With Lush Landscaping To Relax In The Summer Months, A Pool Cabana and Garden Shed. The Main Floor Also Hosts A 3 Piece Bathroom Along With 2 Bedrooms, Great For Extra Space Or A Home Office. The Second Storey Hosts The Spacious Primary Bedroom Along With A 3rd Bedroom, a 4 Piece Bath and 2nd Floor Laundry. The Lower Level Has A Generous Recreation Room With A Gamer's Dream With a 4'x8' Pool Table, Dart Board and A Wood Burning Fireplace. Cozy Up On Those Cold Winter Nights and Unwind. There Is Also A Flex/Play Room Along With Ample Storage and A Workshop. Just Pack Your Bags and Move Into This Beautiful Home Just In Time For Summer and Enjoy!
Location
Province ON
County Niagara
Zoning RD3.25
Rooms
Basement Full
Kitchen 1
Interior
Interior Features None
Cooling Central Air
Fireplaces Number 1
Laundry Washer Hookup
Exterior
Exterior Feature Deck
Garage Private Double
Garage Spaces 5.0
Pool Inground
Community Features Major Highway
Roof Type Asphalt Shingle
Parking Type None
Total Parking Spaces 5
Building
Foundation Block
New Construction false
Others
Senior Community No
Security Features Carbon Monoxide Detectors
Read Less
Want to know what your home might be worth? Contact us for a FREE valuation!

Our team is ready to help you sell your home for the highest possible price ASAP

GET MORE INFORMATION





