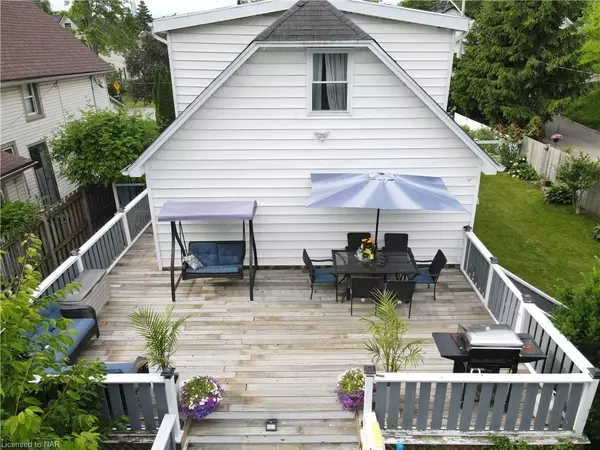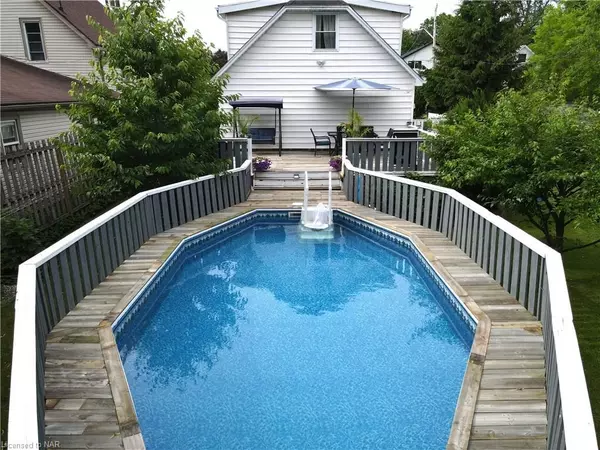$485,000
$500,000
3.0%For more information regarding the value of a property, please contact us for a free consultation.
37 MURRAY ST Fort Erie, ON L2A 2A3
3 Beds
2 Baths
1,429 SqFt
Key Details
Sold Price $485,000
Property Type Single Family Home
Sub Type Detached
Listing Status Sold
Purchase Type For Sale
Square Footage 1,429 sqft
Price per Sqft $339
MLS Listing ID X8500862
Sold Date 08/31/23
Style 1 1/2 Storey
Bedrooms 3
Annual Tax Amount $2,318
Tax Year 2022
Property Description
Calling first time home buyers! This seller is relocating and has offered her fantastic home fully furnished to those who are just starting out. Only a very short walk to the Niagara River and Friendship trail. A tastefully decorated 3 bedroom home has 1.5 baths The main floor offers a combination Living and Dining room with lots of natural light, main floor primary bedroom and office and an enclosed front porch and views of the Niagara River from the front yard. The second floor offers 2 bedrooms and a large sitting area. Many improvements including a new kitchen in 2019, new appliances with warranty as well as replacement light fixtures through out. Efficiency was a priority in her eyes and has re-insulated the home as well as the crawl space. Other upgrades include electrical panel, sump pump and back flow preventer and over 40 solar lights to light up the exterior of the house at night. Huge possibilities for an in-law apartment on the second floor. If you prefer not to swim in the river, this home has a large fully fenced yard with an on ground pool and huge wrap around deck from the dining room to enjoy morning and afternoon sun. New Pool Liner being installed.
Location
Province ON
County Niagara
Zoning R2
Rooms
Basement Full
Kitchen 1
Interior
Interior Features Central Vacuum
Cooling Central Air
Laundry Ensuite
Exterior
Exterior Feature Private Entrance
Garage Other
Garage Spaces 6.0
Pool Above Ground
Community Features Public Transit
View Pool
Roof Type Asphalt Shingle
Parking Type None
Total Parking Spaces 6
Building
Foundation Concrete Block
New Construction false
Others
Senior Community No
Read Less
Want to know what your home might be worth? Contact us for a FREE valuation!

Our team is ready to help you sell your home for the highest possible price ASAP

GET MORE INFORMATION





