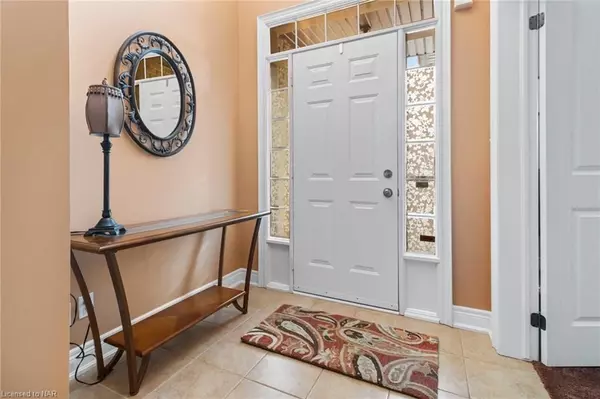$860,000
$899,900
4.4%For more information regarding the value of a property, please contact us for a free consultation.
420 JORDYN DR Fort Erie, ON L2A 6T6
3 Beds
3 Baths
1,891 SqFt
Key Details
Sold Price $860,000
Property Type Single Family Home
Sub Type Detached
Listing Status Sold
Purchase Type For Sale
Square Footage 1,891 sqft
Price per Sqft $454
MLS Listing ID X8500804
Sold Date 06/28/23
Style Bungalow
Bedrooms 3
Annual Tax Amount $5,064
Tax Year 2022
Property Description
Spectacular 1900 sq ft bungalow with heated inground pool, pie shaped lot and no rear neighbours is simply one of a kind. This is main floor living at its best boasting an open concept design with oversized kitchen, tons of cabinets, pantries and breakfast bar. The dining room was extended by design and leads to an enclosed sunroom. Sunroom has two skylights, window sliders up or down, with garden doors to the fully fenced yard sitting area and inground pool, professionally landscaped. The extra large primary suite is very private with his and hers closets and stunning ensuite with glass block window. The second main floor bedroom is presently used as a den. Exceptionally large. The laundry room with sink and plenty of storage is easy access to the 2 car garage and outside door exit. The basement is so cozy - family room with gas fireplace and games area. There is a walk-in (leading from the back yard) from the basement therefore easy to create a beautiful in-law and private ensuite with potential for one more bedroom. Due to the size of this bungalow, there is a massive unfinished area perfect for a work shop. Some other features include: Generac natural gas generator, extra large windows, California shutters, central vac, shed/pool house, all pool equipment, all appliances including brand new dishwasher, roof replaced in 2019. You will not be disappointed when you see this beautiful home in an upscale neighbourhood.
Location
Province ON
County Niagara
Zoning R2
Rooms
Basement Full
Kitchen 1
Separate Den/Office 1
Interior
Interior Features Sump Pump
Cooling Central Air
Fireplaces Number 2
Fireplaces Type Family Room
Exterior
Exterior Feature Year Round Living
Garage Inside Entry
Pool Inground
Community Features Public Transit
Roof Type Asphalt Shingle
Parking Type Attached
Building
Foundation Poured Concrete
New Construction false
Others
Senior Community Yes
Read Less
Want to know what your home might be worth? Contact us for a FREE valuation!

Our team is ready to help you sell your home for the highest possible price ASAP

GET MORE INFORMATION





