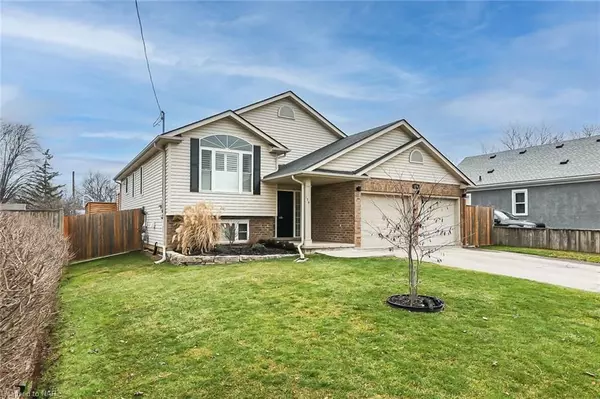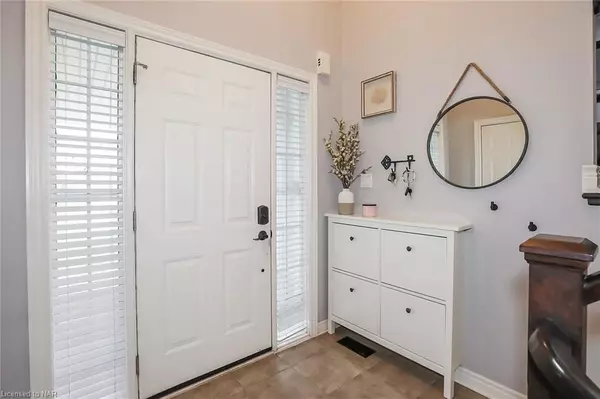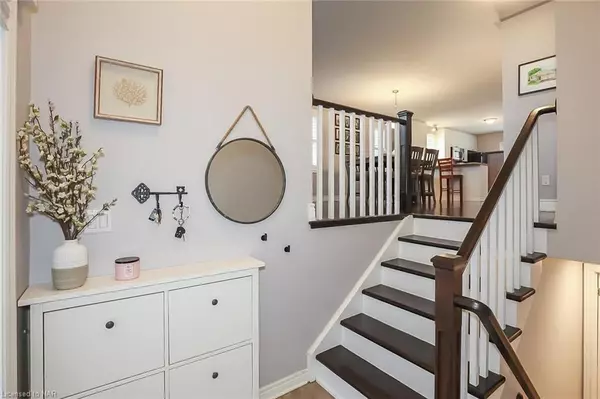$680,000
$649,900
4.6%For more information regarding the value of a property, please contact us for a free consultation.
174 THOROLD RD Welland, ON L3C 3V7
4 Beds
2 Baths
1,960 SqFt
Key Details
Sold Price $680,000
Property Type Single Family Home
Sub Type Detached
Listing Status Sold
Purchase Type For Sale
Square Footage 1,960 sqft
Price per Sqft $346
MLS Listing ID X8501166
Sold Date 03/21/23
Style Bungalow-Raised
Bedrooms 4
Annual Tax Amount $3,993
Tax Year 2022
Property Description
Welcome to 174 Thorold Road! This home is loaded with excellent features. The first thing you will notice is the double wide driveway that leads to the attached 2 car garage (w/ natural gas hookup inside, for BBQ), which also has inside entry. The entire house has Hunter Douglas California shutters (2020). Perfectly laid out open concept Living room, Dining room, and Kitchen. The Kitchen is spacious with lots of counter space, and recently installed sliding glass doors (w/ built in blinds) that lead out to the new deck (2022) which overlooks the fully fenced yard and attaches to the solar heated above-ground salt water pool (2021). Going back inside - the main level has a 4 piece bathroom with ensuite priviledge to the Primary bedroom. There are 3 good size bedrooms on the main floor, and the primary bedroom has a walk in closet. The Main floor also had new laminate installed in 2016. The basement is beautifully finished (2019/2020), and it is sure to impress. Stand in amazement of the basement with it's high ceilings, large windows (don't forget the California shutters), a gas fireplace (with thermostat control for extra comfort), a wet bar with counter space (2019), beautiful spa inspired 4 piece bathroom with walk in shower (2022), a large bedroom with great natural lighting, and plenty of space for storage. Some other features include: natural gas hookup in the back yard for BBQ, Owned HRV, shed with 30 amp electrical (2019), new windows in 2020, and new roof in 2019. Book your private tour now!
Location
Province ON
County Niagara
Zoning RL1
Rooms
Basement Full
Kitchen 1
Separate Den/Office 1
Interior
Interior Features Other
Cooling Central Air
Fireplaces Number 1
Laundry Laundry Room
Exterior
Exterior Feature Year Round Living
Garage Inside Entry
Pool Above Ground
Community Features Public Transit
Roof Type Asphalt Shingle
Parking Type Attached
Building
Foundation Poured Concrete
New Construction false
Others
Senior Community Yes
Read Less
Want to know what your home might be worth? Contact us for a FREE valuation!

Our team is ready to help you sell your home for the highest possible price ASAP

GET MORE INFORMATION





