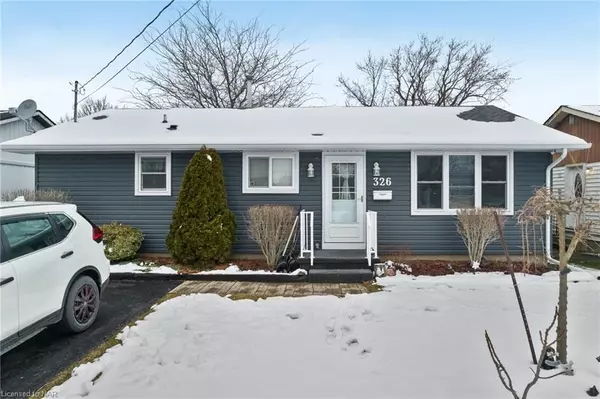$440,000
$449,900
2.2%For more information regarding the value of a property, please contact us for a free consultation.
326 DUFFERIN ST Fort Erie, ON L2A 2T9
3 Beds
1 Bath
992 SqFt
Key Details
Sold Price $440,000
Property Type Single Family Home
Sub Type Detached
Listing Status Sold
Purchase Type For Sale
Square Footage 992 sqft
Price per Sqft $443
MLS Listing ID X8705132
Sold Date 04/28/23
Style Bungalow
Bedrooms 3
Annual Tax Amount $2,166
Tax Year 2022
Property Description
Welcome to your charming and cozy bungalow, perfect for those who want to live in a great neighbourhood and enjoy easy access to all amenities. This home is ideal for first-time homebuyers, couples looking to downsize, or anyone in between. As you step inside, you'll be greeted by a bright and airy living room space, with plenty of natural light flowing in through the windows. The living room is perfect for relaxing after a long day, and the adjacent dining area is great for entertaining guests. The kitchen is equipped with all the appliances you need to whip up delicious meals, and there's plenty of storage space for all your cookware and pantry items. The breakfast bar is the perfect spot for your morning coffee, and the back door provides easy access to your spacious & fenced-in backyard. The home features three bedrooms, each with its own closet and plenty of space. The 4 piece bathroom is a relaxing retreat and features a tub/shower combo & sleek vanity. Step in to your private backyard oasis, perfect for barbecuing or just relaxing with your friends & family. Plus, the detached garage offers ample & convenient storage. 326 Dufferin is the perfect place to call home & enjoy all the benefits of a great neighbourhood. Don't miss out on the opportunity to make this your own!
Location
Province ON
County Niagara
Zoning R3
Rooms
Basement Unfinished
Kitchen 1
Interior
Interior Features Central Vacuum
Cooling Central Air
Exterior
Garage Private Double
Pool None
Roof Type Asphalt Shingle
Parking Type Detached
Building
Foundation Concrete
New Construction false
Others
Senior Community Yes
Read Less
Want to know what your home might be worth? Contact us for a FREE valuation!

Our team is ready to help you sell your home for the highest possible price ASAP

GET MORE INFORMATION





