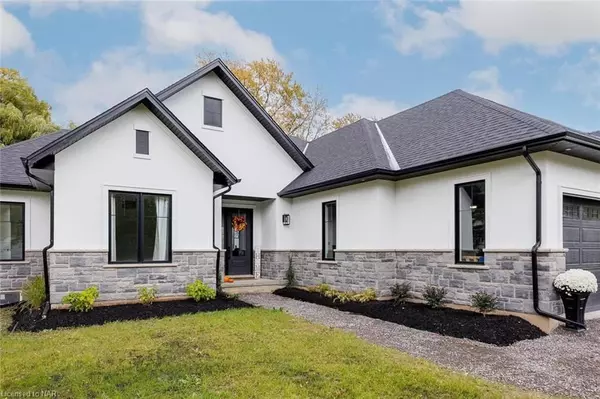$1,025,000
$1,095,000
6.4%For more information regarding the value of a property, please contact us for a free consultation.
542 CRESCENT RD Fort Erie, ON L2A 4P8
3 Beds
2 Baths
2,068 SqFt
Key Details
Sold Price $1,025,000
Property Type Single Family Home
Sub Type Detached
Listing Status Sold
Purchase Type For Sale
Square Footage 2,068 sqft
Price per Sqft $495
MLS Listing ID X8705465
Sold Date 08/01/23
Style Bungalow
Bedrooms 3
Annual Tax Amount $2,000
Tax Year 2022
Property Description
Gorgeous Custom Built Bungalow situated on a large 80 x 160 lot in Crescent Park, walking distance to the shores of Lake Erie, and only minutes to the QEW/U.S. Border. This beautiful all Stone/Stucco 2068sqft home features 3 Bedrooms, 2 Baths attractive open-concept living with soaring 9 foot ceilings with plenty of upgrades to enjoy. Kitchen includes upgraded stainless steel appliances, central island, coffee station, ample cabinetry, walk-in pantry, quartz countertops & separate dining room area. Livingroom with gas fireplace overlooking your covered patio, gas hook-up for BBQ and fully fenced yard. Spacious Primary Bedroom enjoys a dreamy ensuite bath with dual sinks, massive walk-in shower & separate soaker tub, and one of the largest walk-in closets you'll ever experience with custom shelving & cabinetry. Don't forget the triple car garage, with approximately 825sqft this can be the perfect mancave/workshop or park your recreational toys. Other features include - main floor laundry, 8ft doorways, upgraded baseboards, lights fixtures, flooring & New fully fenced yard. Very rare to find a new build on this size of a premier lot!! You will be impressed, check out this property today!
Location
Province ON
County Niagara
Zoning R1
Rooms
Basement Full
Kitchen 1
Interior
Interior Features Sump Pump
Cooling Central Air
Fireplaces Number 1
Fireplaces Type Living Room
Exterior
Garage Other
Garage Spaces 9.0
Pool None
Roof Type Asphalt Shingle
Parking Type Attached
Total Parking Spaces 9
Building
Foundation Poured Concrete
New Construction false
Others
Senior Community Yes
Read Less
Want to know what your home might be worth? Contact us for a FREE valuation!

Our team is ready to help you sell your home for the highest possible price ASAP

GET MORE INFORMATION





