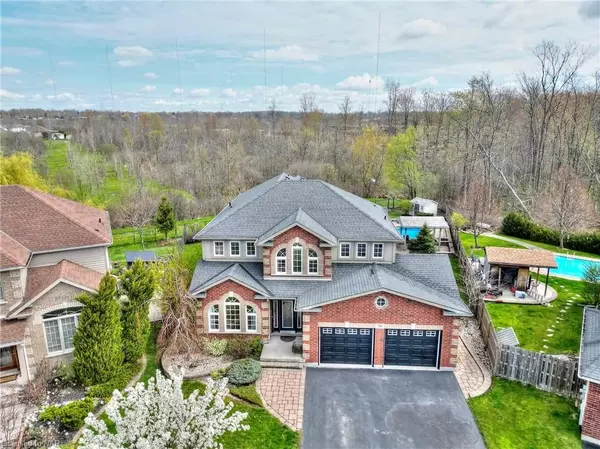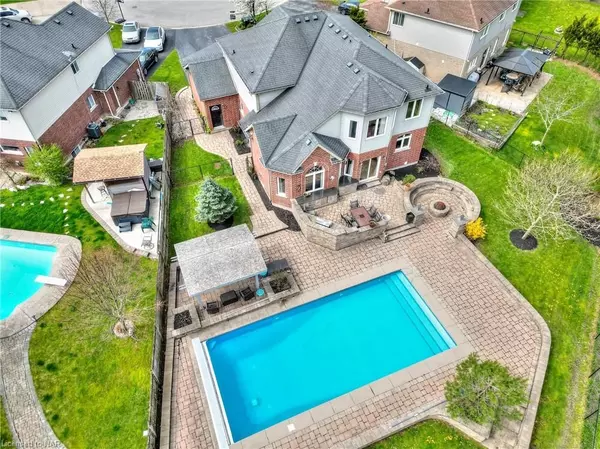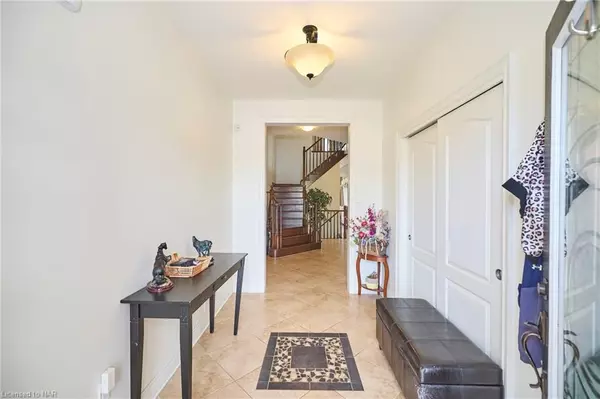$995,000
$1,100,000
9.5%For more information regarding the value of a property, please contact us for a free consultation.
700 BRIAN ST Fort Erie, ON L2A 6W2
5 Beds
4 Baths
3,300 SqFt
Key Details
Sold Price $995,000
Property Type Single Family Home
Sub Type Detached
Listing Status Sold
Purchase Type For Sale
Square Footage 3,300 sqft
Price per Sqft $301
MLS Listing ID X8705775
Sold Date 08/31/23
Style 2-Storey
Bedrooms 5
Annual Tax Amount $9,046
Tax Year 2022
Property Description
SO MUCH SPACE INSIDE & OUT - With 3300sq.ft of living space, 4+1 bedrooms, 3 and 1/2 baths, this home is a perfect fit for a large family. Open concept Kitchen and Living room with adjoining Dining room/Formal living room with hardwood floors and cathedral ceiling. The Spacious eat-in kitchen offers a centre island, loads of cabinet space, granite counters and patio doors to rear yard. 2nd storey features a fabulous master suite with walk-in closet, double vanity, jacuzzi tub and glass
shower as well as 3 additional bedrooms and another 5pc bath. The finished basement offers expanded room
possibilities for you and your guests including rec room, bedroom, exercise room and 5pc bath. Enjoy the
convenience of having access to a heated salt water pool with retractable cover, fire pit area with built in seating, as
well as a beautiful patio/bbq area. Other features include main floor laundry, double attached garage, fully
fenced rear yard, backup generator for entire house, and much more. The combination of luxury and practicality
creates a showcase for elegant living and brilliant craftsmanship. Located in close proximity to both
elementary & secondary schools, major highways, Lake Erie and The Peace Bridge.
Location
Province ON
County Niagara
Zoning R2
Rooms
Basement Full
Kitchen 1
Separate Den/Office 1
Interior
Interior Features Central Vacuum
Cooling Central Air
Fireplaces Number 1
Exterior
Garage Other
Pool Inground
Community Features Major Highway
Roof Type Asphalt Shingle
Parking Type Attached
Building
Foundation Poured Concrete
New Construction false
Others
Senior Community Yes
Read Less
Want to know what your home might be worth? Contact us for a FREE valuation!

Our team is ready to help you sell your home for the highest possible price ASAP

GET MORE INFORMATION





