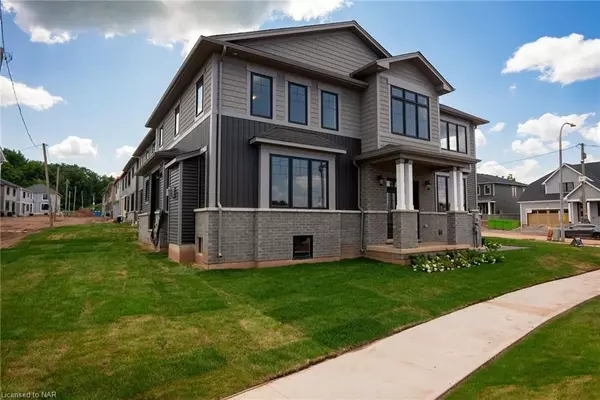$1,325,000
$1,349,000
1.8%For more information regarding the value of a property, please contact us for a free consultation.
2 KOORNNEEF CT Grimsby, ON L3M 2L1
4 Beds
3 Baths
2,700 SqFt
Key Details
Sold Price $1,325,000
Property Type Single Family Home
Sub Type Detached
Listing Status Sold
Purchase Type For Sale
Square Footage 2,700 sqft
Price per Sqft $490
MLS Listing ID X8707325
Sold Date 08/28/23
Style 2-Storey
Bedrooms 4
Tax Year 2023
Property Description
Welcome to 2 Koornneef, Grimsby! Located in one of Grimsby’s most sought-after areas close to parks, schools and all amenities. A Quality-built Branthaven dream home like this only comes along once in a lifetime. Brand new, never lived-in custom main floor with sunken grand foyer and soaring coiffured ceilings will absolutely have you in awe. Every detail has been planned in this massive open concept home. You’ll be thrilled to welcome your guests into this extensively upgraded home with over 120k in upgrades! The main floor welcomes you with Lemur Hard Maple engineered hardwood floors and a custom oak staircase. A stunning open-concept kitchen faces your great room featuring barn board beam mantel and gas fireplace. For the chef and entertainer: Dream kitchen includes massive island, Caesarstone quartz countertops, stainless steel appliances and so much more. Main floor office space can be modified as a den or extra living space for your family! Upstairs features four spacious bedrooms with walk in closets, two full bathrooms and upstairs laundry. Saving the best to last, the massive primary suite offers two walk-in closets and a stylish ensuite. Outside: await your new sod and paved double car driveway. For the car enthusiast: a double car garage. Call today and start living the dream!
Location
Province ON
County Niagara
Zoning ND
Rooms
Basement Unfinished, Full
Kitchen 1
Interior
Interior Features Sump Pump, Air Exchanger
Cooling Central Air
Laundry Ensuite
Exterior
Garage Private Double, Other
Garage Spaces 4.0
Pool None
Roof Type Asphalt Shingle
Parking Type Attached
Total Parking Spaces 4
Building
Lot Description Irregular Lot
Foundation Poured Concrete
New Construction false
Others
Senior Community Yes
Pets Description Restricted
Read Less
Want to know what your home might be worth? Contact us for a FREE valuation!

Our team is ready to help you sell your home for the highest possible price ASAP

GET MORE INFORMATION





