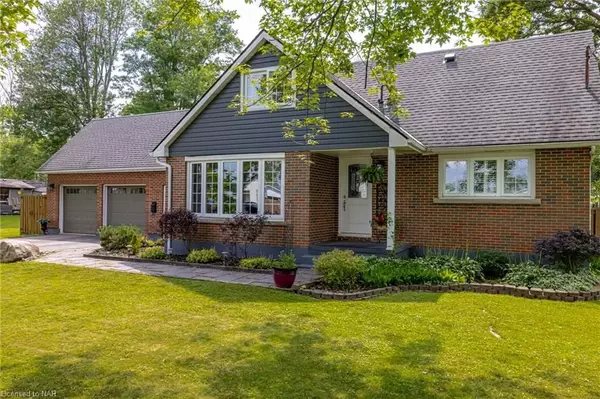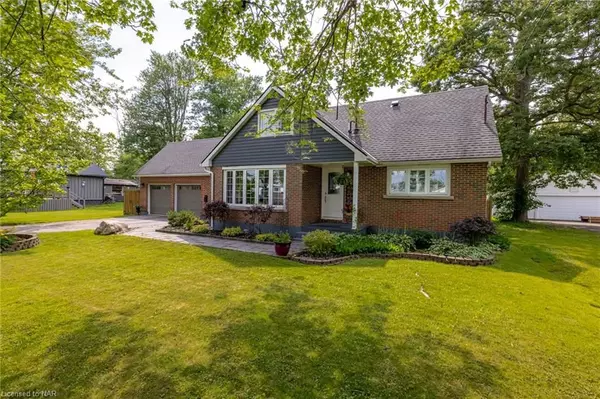$610,000
$599,900
1.7%For more information regarding the value of a property, please contact us for a free consultation.
401 ARGYLE RD Fort Erie, ON L2A 4K9
4 Beds
2 Baths
1,695 SqFt
Key Details
Sold Price $610,000
Property Type Single Family Home
Sub Type Detached
Listing Status Sold
Purchase Type For Sale
Square Footage 1,695 sqft
Price per Sqft $359
MLS Listing ID X8821954
Sold Date 09/27/23
Style 1 1/2 Storey
Bedrooms 4
Annual Tax Amount $3,813
Tax Year 2022
Property Description
Welcome to 401 Argyle Road in the lovely town of Fort Erie. This beautifully maintained 4 bedroom home, is steps from Waverly Beach and the Friendship Trail. Full of character and charm, this home has had several updates and pride of ownership surely shines through. Some updates include: furnace 2022, electrical panel 2016, roof with 25 year shingles 2007, roof on dormer 2022 and exterior siding 2013. All windows in the home, including the sliding door, have been replaced within the last 15 years. Living room, laundry, and second level hallway have been painted within the last few years. The main floor welcomes you with a spacious living area, perfect for relaxing and unwinding. The updated kitchen boasts solid oak cabinetry, a granite sink, stainless steel appliances, gas stove, and an abundance of cupboard and pantry space. The bedroom on the main level is a large space currently being used as an office. The breezeway is an exciting addition to this home. Not only does it lead conveniently to the double car garage, entry into the home and to the backyard, but it also offers a significant amount of storage space. The double car garage provides a vast amount of shelving and storage space in the attic with a convenient pull down staircase. The garage also features drive through access to the backyard which leads to the workshop. The second level, offers a spacious primary bedroom with his and her closets and also 2 additional bedrooms. In the hallway, there is extra closet and storage areas. The second level also provides a lovely 2 piece bathroom. The private backyard is a true oasis and the perfect spot for entertaining. Gorgeous landscaped gardens, a large 14 x 20 ft deck, above ground pool (2015), gazebo, and a 26 x 22 ft garage currently being used as a workshop. This home is a must see! Nestled in a quiet, sought after area of Fort Erie. Close to great schools, parks, highway access, the Peace Bridge, shopping and many amenities.
Location
Province ON
County Niagara
Zoning R2
Rooms
Basement Unfinished
Kitchen 1
Interior
Interior Features Water Heater
Cooling None
Exterior
Exterior Feature Deck
Garage Private Double
Pool Above Ground
Community Features Major Highway
Roof Type Shingles
Parking Type Attached
Building
Foundation Concrete Block
Others
Senior Community Yes
Read Less
Want to know what your home might be worth? Contact us for a FREE valuation!

Our team is ready to help you sell your home for the highest possible price ASAP

GET MORE INFORMATION





