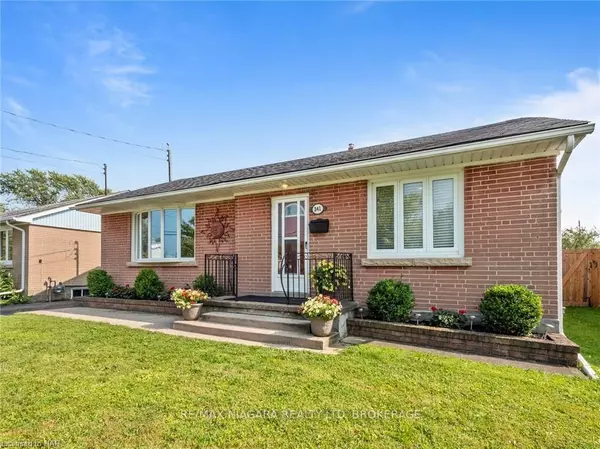$455,000
$469,000
3.0%For more information regarding the value of a property, please contact us for a free consultation.
341 PHIPPS ST Fort Erie, ON L2A 2V7
3 Beds
2 Baths
925 SqFt
Key Details
Sold Price $455,000
Property Type Single Family Home
Sub Type Detached
Listing Status Sold
Purchase Type For Sale
Square Footage 925 sqft
Price per Sqft $491
MLS Listing ID X8822016
Sold Date 10/16/23
Style Bungalow
Bedrooms 3
Annual Tax Amount $1,937
Tax Year 2022
Property Description
Welcome to your dream home!! This beautiful brick bungalow is located in a great area and features 3 bedrooms (2 up and 1 down) 2 bathrooms, and an open concept combo kitchen and dining room with large kitchen pantry. The front entrance boasts a lovely porch that leads you into a spacious living room. The interior is bright and airy with lots of natural light streaming through the windows. Hardwood floors on the main floor add to the charm of this home. This house comes with a fully finished rec room with a bathroom and walk-in shower, a good-sized bedroom, and a separate laundry room with gas dryer hookup. There is a direct entrance to the basement from the outside which is perfect for separate living quarters for family members. There is a big back yard which is perfect for outdoor activities and gardening. You will find an 8 x 10 covered deck on the back of the house which is perfect for relaxing or entertaining guests. The lot is fenced and has laneway access potential to the backyard. The roof was recently updated in 2021. Central air adds to your comfort on hot summer days. A Generac generator is also included. Located near schools, parks, and shops, this home is perfect for families who want to enjoy the convenience of city living while still having a peaceful retreat to come home to. Don’t miss out on this amazing opportunity!!
Location
Province ON
County Niagara
Zoning R3
Rooms
Basement Full
Kitchen 1
Separate Den/Office 1
Interior
Interior Features Water Heater Owned
Cooling Central Air
Laundry Laundry Room
Exterior
Garage Other
Garage Spaces 2.0
Pool None
Community Features Major Highway
Roof Type Asphalt Shingle
Parking Type None
Total Parking Spaces 2
Building
Foundation Concrete Block
Others
Senior Community No
Read Less
Want to know what your home might be worth? Contact us for a FREE valuation!

Our team is ready to help you sell your home for the highest possible price ASAP

GET MORE INFORMATION





