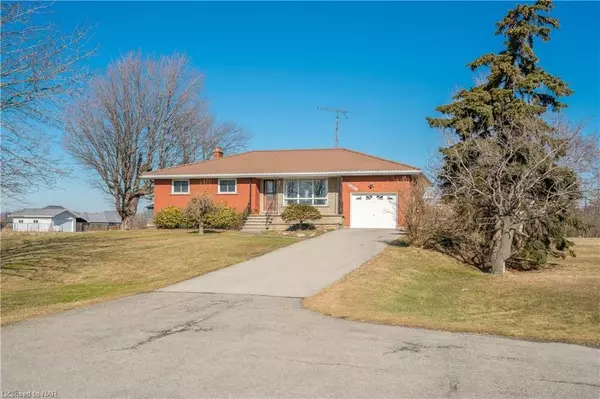$605,000
$649,900
6.9%For more information regarding the value of a property, please contact us for a free consultation.
10146 HWY 3 Wainfleet, ON L3K 5V4
3 Beds
1 Bath
2,071 SqFt
Key Details
Sold Price $605,000
Property Type Single Family Home
Sub Type Detached
Listing Status Sold
Purchase Type For Sale
Square Footage 2,071 sqft
Price per Sqft $292
MLS Listing ID X8874883
Sold Date 04/19/23
Style Bungalow
Bedrooms 3
Annual Tax Amount $2,126
Tax Year 2022
Lot Size 0.500 Acres
Property Description
Welcome to Wainfleet - right on the border of Port Colborne. Look no further, this lovingly cared for, original owner bungalow offers 3 bedrooms, 1 bathroom, a partially finished basement plus an attached garage. Choose your updates to work on and make it your own! The spacious 1471 square foot main floor living area provides ample room for the whole family. Large kitchen/dining room with a separate living room making it perfect for entertaining friends and family. The bedrooms are bright and roomy, providing plenty of natural light. One of the highlights of this home is the separate entrance to the full height basement, which makes it an ideal space for a possible in-law suite or accessory unit. This adds flexibility and versatility to the property. Located on just over an acre, this home offers plenty of space for outdoor activities, gardening or just simply enjoying the peace and quiet the property offers. Located in a great area close to all the amenities of Port Colborne and just a short drive to Camelot Beach! Don't miss your chance to own this amazing property! Contact us today to schedule a viewing and take the first step towards your dream home in Wainfleet.
Location
Province ON
County Niagara
Zoning A2
Rooms
Basement Full
Kitchen 1
Interior
Interior Features Other
Cooling Central Air
Laundry In Basement
Exterior
Garage Private Double
Pool None
Roof Type Other
Parking Type Attached
Building
Foundation Block
New Construction false
Others
Senior Community Yes
Read Less
Want to know what your home might be worth? Contact us for a FREE valuation!

Our team is ready to help you sell your home for the highest possible price ASAP

GET MORE INFORMATION





