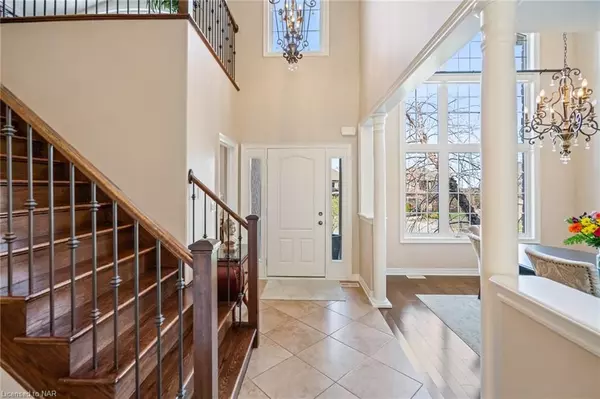$1,550,000
$1,595,000
2.8%For more information regarding the value of a property, please contact us for a free consultation.
26 HEATHCOTE CT Grimsby, ON L3M 0A6
4 Beds
4 Baths
4,275 SqFt
Key Details
Sold Price $1,550,000
Property Type Single Family Home
Sub Type Detached
Listing Status Sold
Purchase Type For Sale
Square Footage 4,275 sqft
Price per Sqft $362
MLS Listing ID X8875158
Sold Date 07/27/23
Style 2-Storey
Bedrooms 4
Annual Tax Amount $8,073
Tax Year 2022
Property Description
STUNNING 2-story home located on a beautiful cul-de-sac of luxurious homes in Dorchester Estates! Walking through the front door, you’ll first notice the high ceilings and large dining room - great for family gatherings and the holidays! This wonderful home offers 4 bedrooms and 3.5 bathrooms. The spacious primary bedroom with beautiful gas fireplace is conveniently located on the main floor and features a luxury spa-like private bathroom. The chef’s kitchen comes complete with an island, butler pantry and stainless steel appliances. Your living/dining area boasts a second gas fireplace that overlooks the picturesque backyard. The dream backyard sits on a premium escarpment lot and features a sitting area with pergola and inground pool. The second level features 3 bedrooms, a full bathroom, convenient laundry room and an office/loft space. The lower level is fully finished with a rec room, 3rd gas fireplace and full bathroom along with the potential to close off a portion of the room and create a 5th bedroom. Simply spectacular! Come live and love your life on one of the best streets in Grimsby!
Location
Province ON
County Niagara
Zoning ND
Rooms
Basement Full
Kitchen 1
Interior
Cooling Central Air
Fireplaces Number 3
Exterior
Garage Private Double
Pool None
Community Features Greenbelt/Conservation
Roof Type Asphalt Shingle
Parking Type Attached
Building
Foundation Poured Concrete
New Construction false
Others
Senior Community Yes
Read Less
Want to know what your home might be worth? Contact us for a FREE valuation!

Our team is ready to help you sell your home for the highest possible price ASAP

GET MORE INFORMATION





