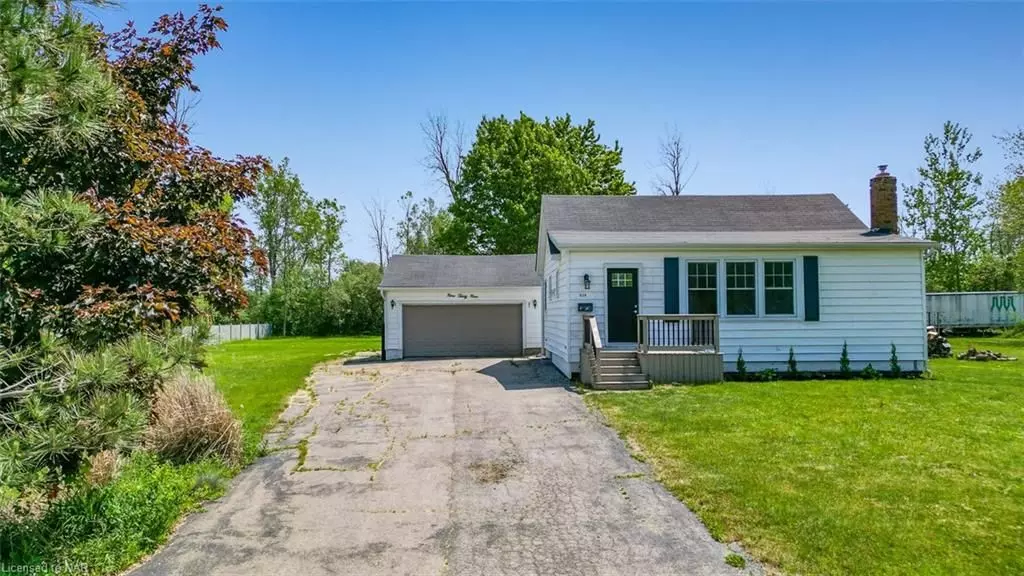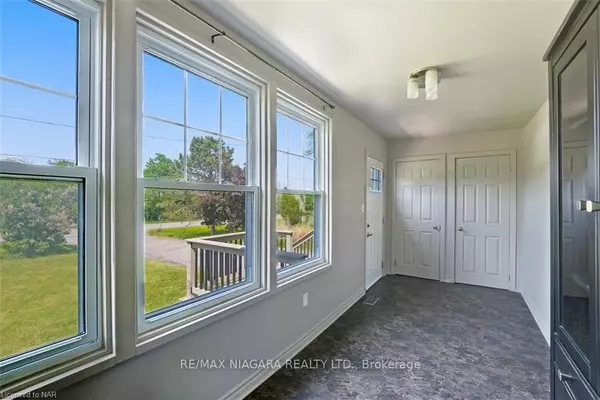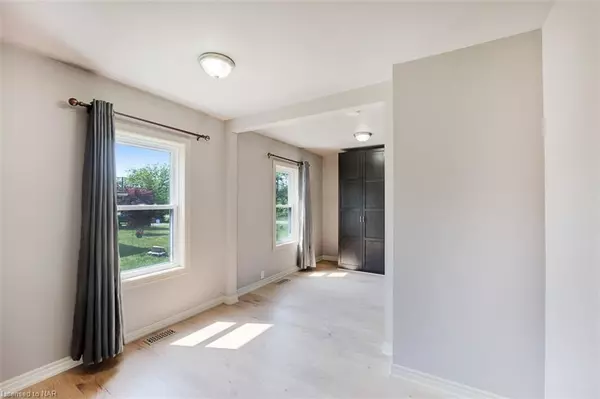$505,000
$499,900
1.0%For more information regarding the value of a property, please contact us for a free consultation.
939 BERTIE ST Fort Erie, ON L2A 1Z7
3 Beds
2 Baths
1,400 SqFt
Key Details
Sold Price $505,000
Property Type Single Family Home
Sub Type Detached
Listing Status Sold
Purchase Type For Sale
Square Footage 1,400 sqft
Price per Sqft $360
MLS Listing ID X8915024
Sold Date 08/31/23
Style 1 1/2 Storey
Bedrooms 3
Annual Tax Amount $2,928
Tax Year 2022
Property Description
Welcome to this charming 1.5 storey home in the beautiful town of Fort Erie! This upgraded property offers a host of features that will surely captivate any homeowner. From the increased size of the master bedroom to the modern finishes throughout, this home presents a fantastic opportunity to live in comfort and style. As you step inside, you'll immediately notice the new hardwood flooring that spans the entire main level. The warm and inviting ambiance created by this elegant flooring enhances the overall appeal of the home, giving it a timeless and sophisticated atmosphere. The kitchen has been thoughtfully updated, boasting a sleek and modern design and is a dream come true for any aspiring chef. One of the standout features of this home is the addition of a second bathroom in the basement. This valuable addition provides convenience and versatility, making it perfect for accommodating guests or for use as a private retreat. The fully finished basement offers a contemporary and functional living space. Whether you envision it as a home theatre, a home office, or a cozy family room, the possibilities are endless. The modern finishes, including new paint throughout the entire house, create a cohesive and stylish aesthetic that will impress even the most discerning buyers. Situated on a generous lot, the property boasts a large yard, perfect for outdoor activities, gardening, or simply enjoying the fresh air. Looking for somewhere to enjoy your morning coffee then the wood and brick patio is the place to be. Completed with a double car garage, this is a property you don't want to miss out on!
Location
Province ON
County Niagara
Zoning R1
Rooms
Basement Full
Kitchen 1
Separate Den/Office 1
Interior
Interior Features Central Vacuum
Cooling Central Air
Laundry In Basement
Exterior
Exterior Feature Deck
Garage Private Double
Garage Spaces 8.0
Pool None
Roof Type Fibreglass Shingle
Parking Type Detached
Total Parking Spaces 8
Building
Foundation Concrete Block
New Construction false
Others
Senior Community Yes
Read Less
Want to know what your home might be worth? Contact us for a FREE valuation!

Our team is ready to help you sell your home for the highest possible price ASAP

GET MORE INFORMATION





