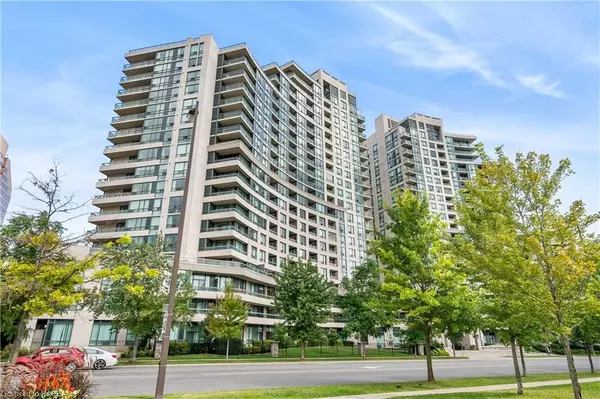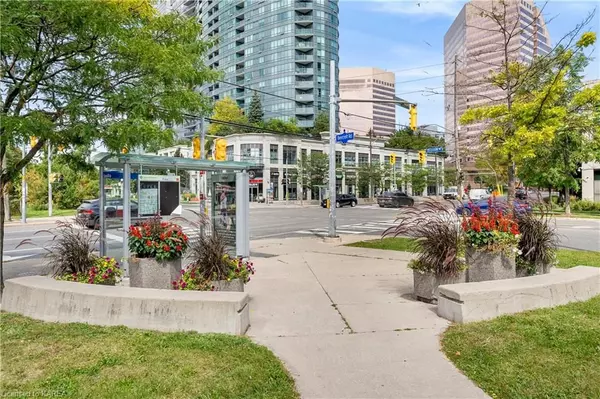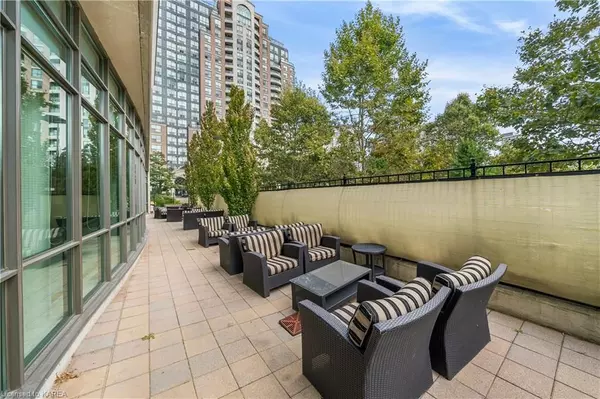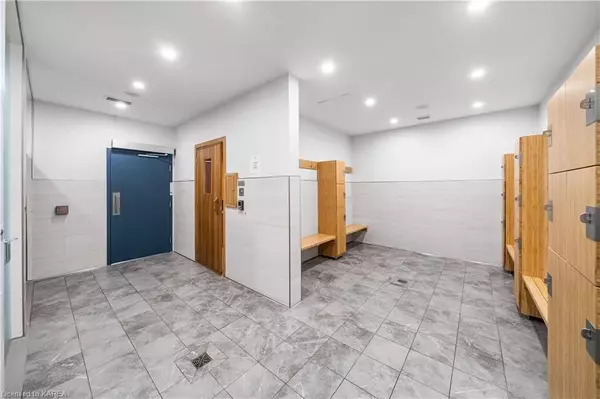$835,000
$859,000
2.8%For more information regarding the value of a property, please contact us for a free consultation.
509 BEECROFT RD #1909 Toronto C07, ON M2N 0A3
3 Beds
1 Bath
940 SqFt
Key Details
Sold Price $835,000
Property Type Condo
Sub Type Condo Apartment
Listing Status Sold
Purchase Type For Sale
Approx. Sqft 900-999
Square Footage 940 sqft
Price per Sqft $888
MLS Listing ID C9028533
Sold Date 11/22/23
Style Other
Bedrooms 3
HOA Fees $942
Annual Tax Amount $2,755
Tax Year 2022
Property Description
Welcome to 509 Beecroft Road Suite 1909 in Willowdale West. This 2 bedroom plus den, 2 bath corner unit is 940 square foot condo. Features fantastic sunset views from the 19th floor. Kitchen both open concept design to living room. Hardwood flooring throughout the principal rooms, tiled flooring in bathrooms, granite counter tops, sliding glass door to private balcony, stackable LG washer and dryer (in suite). Glass shower tiled insert. Amenities include: Central Air and heat climate controller(included in fees) Tandem parking, storage locker (owned), indoor pool, saunas, games rooms, fitness room, theatre room, party room and guest suite. Monthly fee includes: Heat/Hydro/Water.Casual walks to shopping ,restaurants and steps to Young & Finch subway
Location
Province ON
County Toronto
Zoning R4.02.6
Rooms
Kitchen 1
Interior
Cooling Central Air
Laundry Ensuite
Exterior
Garage Reserved/Assigned
Garage Spaces 1.0
Pool Indoor
Community Features Major Highway, Public Transit
Amenities Available Gym, Outdoor Pool, Concierge, Guest Suites, Game Room, Party Room/Meeting Room, Visitor Parking
View City
Roof Type Other
Parking Type Underground
Total Parking Spaces 1
Building
Foundation Concrete
Locker Owned
New Construction false
Others
Senior Community Yes
Security Features Security Guard,Concierge/Security
Pets Description No
Read Less
Want to know what your home might be worth? Contact us for a FREE valuation!

Our team is ready to help you sell your home for the highest possible price ASAP

GET MORE INFORMATION





