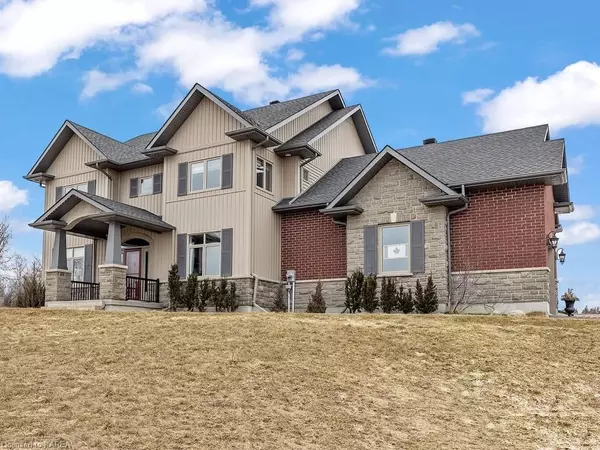$1,200,000
$1,299,900
7.7%For more information regarding the value of a property, please contact us for a free consultation.
983 SIMMONS RD Loyalist, ON K0H 2H0
3 Beds
4 Baths
3,380 SqFt
Key Details
Sold Price $1,200,000
Property Type Single Family Home
Sub Type Detached
Listing Status Sold
Purchase Type For Sale
Square Footage 3,380 sqft
Price per Sqft $355
MLS Listing ID X9021249
Sold Date 07/05/23
Style 2-Storey
Bedrooms 3
Annual Tax Amount $6,639
Tax Year 2022
Lot Size 100.000 Acres
Property Description
Looking for a spacious and luxurious family home that's built to impress? Look no further than this stunning two-storey home built by Matias Homes. Situated on over 150 acres of land and just a short 20-minute drive from Kingston, this custom-built home offers over 3,300 sq/ft of finished living space across three levels. The inviting front porch leads to a large tile foyer, a formal living room with french doors and bay window with seating. The custom kitchen offers granite counters, a large centre island with curved breakfast bar, a walk-in pantry and is open to the formal dining room with dramatic two storey ceiling and garden doors to the large rear deck, concrete patio and backyard. The family room features a propane fireplace with stone surround and custom limestone hearth. A hardwood staircase leads to the 2nd floor with balcony overlooking the main floor and a large primary bedroom with walk-in closet and large 4-piece ensuite with corner soaker tub, walk-in tile shower with glass door and heated floors. The 2nd floor also features generous sized additional bedrooms, 4-piece main bathroom with storage and laundry room. The finished lower level offers a large rec room with pellet stove, 3-piece bathroom with heated floor (nearly complete) and storage. An oversized 2-car garage has rough-in for future heating system and ample storage. All this plus central air, HRV, hot water heater owned, propane BBQ line and much more. With easy access to the 401 and Kingston, this is an opportunity you won't want to miss. Don't wait - schedule your viewing today!
Location
Province ON
County Lennox & Addington
Zoning RU
Rooms
Basement Finished, Full
Kitchen 1
Interior
Interior Features Ventilation System, Water Heater Owned
Cooling Central Air
Fireplaces Number 2
Fireplaces Type Pellet Stove, Propane, Family Room
Laundry Laundry Room
Exterior
Exterior Feature Deck, Porch
Garage Private, Other
Pool None
Roof Type Fibreglass Shingle
Parking Type Attached
Building
Lot Description Irregular Lot
New Construction false
Others
Senior Community Yes
Security Features Alarm System
Read Less
Want to know what your home might be worth? Contact us for a FREE valuation!

Our team is ready to help you sell your home for the highest possible price ASAP

GET MORE INFORMATION





