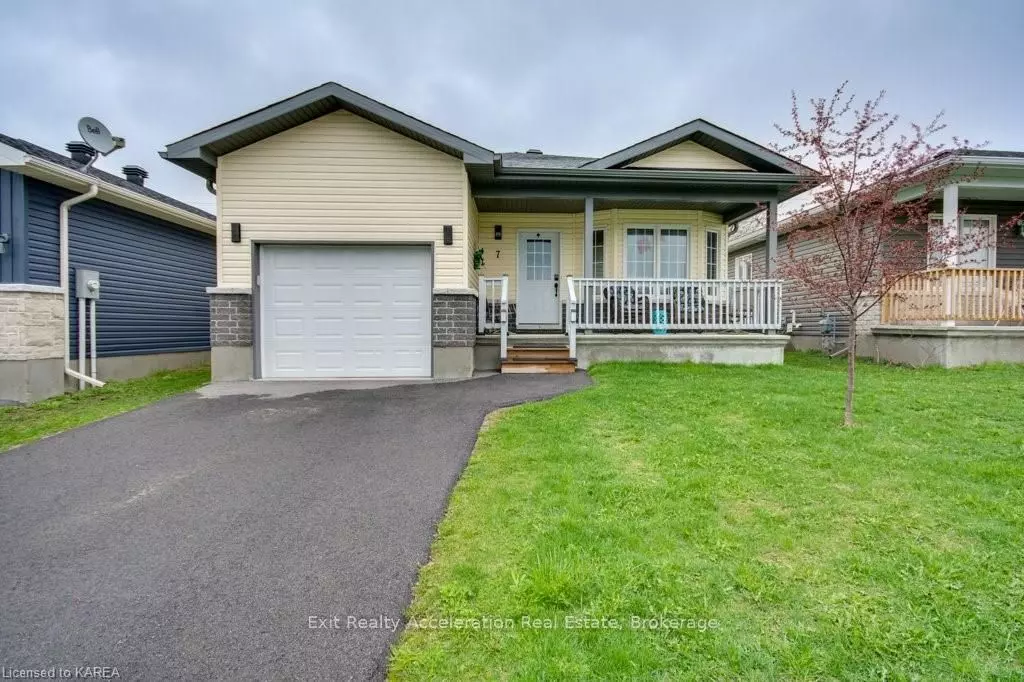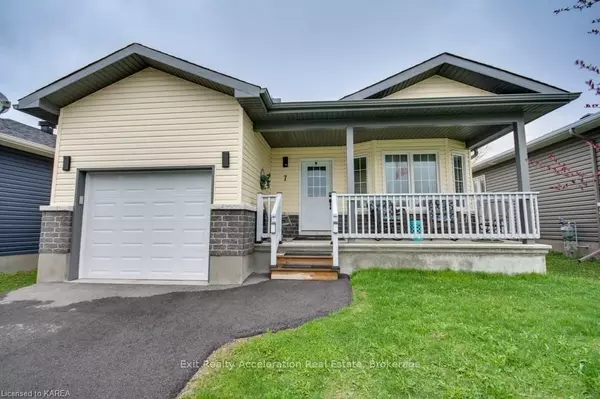$533,500
$549,900
3.0%For more information regarding the value of a property, please contact us for a free consultation.
7 LEE AVE Smiths Falls, ON K7A 0A2
3 Beds
2 Baths
1,730 SqFt
Key Details
Sold Price $533,500
Property Type Single Family Home
Sub Type Detached
Listing Status Sold
Purchase Type For Sale
Square Footage 1,730 sqft
Price per Sqft $308
MLS Listing ID X9021761
Sold Date 07/04/23
Style Bungalow-Raised
Bedrooms 3
Annual Tax Amount $4,066
Tax Year 2022
Property Description
Welcome to your dream home! This excellent 3 bedroom open concept bungalow is everything you have been looking for and more. Step inside and be greeted by a spacious and inviting living area, perfect for hosting gatherings and entertaining guests. The modern kitchen boasts sleek stainless steel appliances, sure to impress even the most discerning chef.
Enjoy the warmth of not one, but two cozy fireplaces located in the living area and the fully finished lower level. The lower level is perfect for a media room or as an additional living space. With two full bathrooms, there will never be a line for the shower in the morning.
Step outside and into your fully fenced yard, perfect for your furry friends or for enjoying the outdoors in privacy. The location couldn't be better - just minutes away from major shopping centers and restaurants, and the Cataraqui Trail is right across the road. Take in the scenic views and enjoy a leisurely stroll or bike ride through the beautiful natural surroundings.
Don't miss out on the opportunity to make this stunning home your own. Call today to schedule a viewing!
Location
Province ON
County Lanark
Zoning R
Rooms
Basement Finished, Full
Kitchen 1
Separate Den/Office 1
Interior
Cooling Central Air
Fireplaces Number 2
Fireplaces Type Living Room, Electric
Laundry Laundry Closet
Exterior
Exterior Feature Deck, Porch
Garage Private, Other, Reserved/Assigned
Garage Spaces 3.0
Pool None
Community Features Recreation/Community Centre
Roof Type Asphalt Shingle
Parking Type Attached
Total Parking Spaces 3
Building
Foundation Concrete
New Construction true
Others
Senior Community Yes
Read Less
Want to know what your home might be worth? Contact us for a FREE valuation!

Our team is ready to help you sell your home for the highest possible price ASAP

GET MORE INFORMATION





