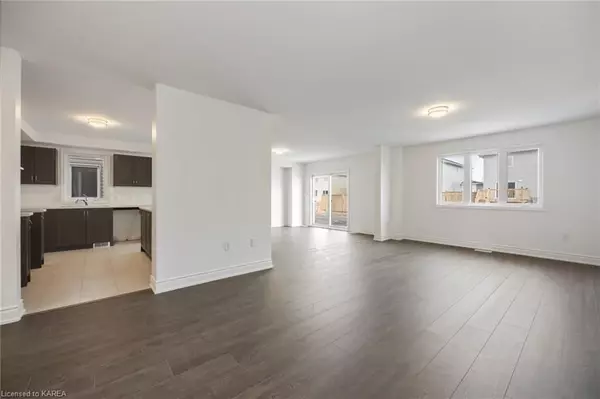$699,900
$699,900
For more information regarding the value of a property, please contact us for a free consultation.
12 MILLCREEK DR Loyalist, ON K0H 2H0
4 Beds
2 Baths
2,343 SqFt
Key Details
Sold Price $699,900
Property Type Single Family Home
Sub Type Detached
Listing Status Sold
Purchase Type For Sale
Square Footage 2,343 sqft
Price per Sqft $298
MLS Listing ID X9022127
Sold Date 08/15/23
Style 2-Storey
Bedrooms 4
Tax Year 2023
Property Description
10 minutes west of Kingston in the popular and growing Millcreek Community in beautiful Odessa, this
spectacular new 2343 square foot / 4 bedroom / 3 bath home is an opportunity unlike any other in the area for
buyers looking for a wonderful new home at an incredible value. The ceramic tiled front foyer leads into a huge
bright living space with large windows, luxury plank flooring with plenty of room for all your new home
decorating and furnishing ideas. Interior entry from the oversized 2 car garage with lots of room for storage and
toys, front entrance powder room, ceramic tiled kitchen and walk-in pantry, sliding patio doors to the back yard.
The second floor bedrooms are all very spacious with ample closet space, but the massive primary bedroom is
something special with two walk-in closets, a large ensuite bathroom with ceramic tile flooring, separate tub
and shower and a double sink vanity. The location is fantastic for families with both the elementary and high
schools a couple of blocks away, a quick 10 minute drive to the west end of Kingston with a myriad of
shopping, services and entertainment options and just 2 minutes off the 401 for commuters going further afield.
Separate side entrance for basement. Quick closing available. This is a truly amazing opportunity for any family
looking for a new home with the space and location this property offers! *Please note - photos are virtually
staged and outdoor grass is virtually enhanced. Finishings may vary from photos.
Location
Province ON
County Lennox & Addington
Zoning R3-16H
Rooms
Basement Unfinished, Full
Kitchen 1
Interior
Interior Features None
Cooling None
Exterior
Exterior Feature Lighting, Porch
Garage Private Double, Other
Pool None
Community Features Major Highway, Park
Roof Type Asphalt Shingle
Parking Type Attached
Building
Foundation Poured Concrete
New Construction false
Others
Senior Community Yes
Read Less
Want to know what your home might be worth? Contact us for a FREE valuation!

Our team is ready to help you sell your home for the highest possible price ASAP

GET MORE INFORMATION





