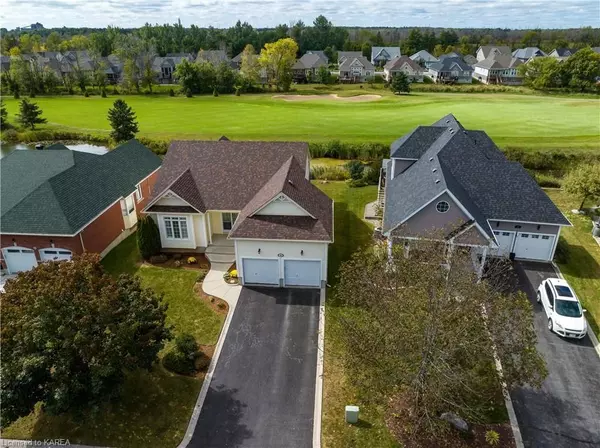$720,000
$739,900
2.7%For more information regarding the value of a property, please contact us for a free consultation.
44 GLENORA DR Loyalist, ON K0H 1G0
2 Beds
3 Baths
1,678 SqFt
Key Details
Sold Price $720,000
Property Type Single Family Home
Sub Type Detached
Listing Status Sold
Purchase Type For Sale
Square Footage 1,678 sqft
Price per Sqft $429
MLS Listing ID X9023846
Sold Date 01/05/24
Style Bungalow
Bedrooms 2
Annual Tax Amount $5,534
Tax Year 2023
Property Description
Welcome to 44 Glenora Drive in Loyalist Lifestyle Community in the historical Village of Bath. This 1678 sq ft 2 bedroom, 2.5 bath bungalow with walkout basement, overlooks the pond and 17th fairway of Loyalist Golf and Country Club. The bright and open main floor features oak hardwood, newer kitchen with quartz countertops, main bath, spacious guest bedroom and main bedroom ensuite bath and view of the golf course. Main floor laundry completes this level. The walkout lower level features a large family room with lots of natural light, a 2 piece bath and room for plenty of storage. This home comes with a community membership providing access to the community facilities including year round clubhouse, seasonal pool and hot tub and a discount on golf fees. The Village of Bath, one of Eastern Ontario’s fastest growing communities is located 15 minutes west of Kingston and offers many amenities including a marina, championship golf course, pickle ball club, cycling, hiking trails and many established businesses. VILLAGE LIFESTYLE More Than Just a Place to Live.
Location
Province ON
County Lennox & Addington
Zoning R4-1
Rooms
Basement Partially Finished, Full
Kitchen 1
Interior
Cooling Central Air
Exterior
Exterior Feature Year Round Living
Garage Private Double, Other
Garage Spaces 4.0
Pool None
Community Features Recreation/Community Centre, Park
View Golf Course, Pond
Roof Type Asphalt Shingle
Parking Type Attached
Total Parking Spaces 4
Building
Foundation Poured Concrete
New Construction false
Others
Senior Community Yes
Read Less
Want to know what your home might be worth? Contact us for a FREE valuation!

Our team is ready to help you sell your home for the highest possible price ASAP

GET MORE INFORMATION





