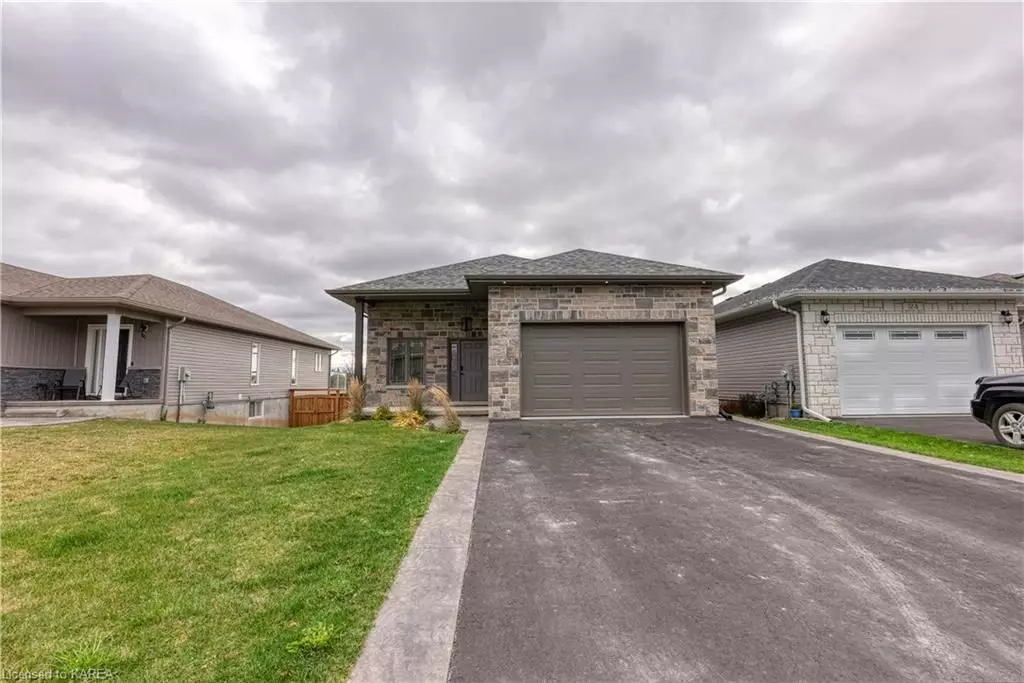$669,000
$679,900
1.6%For more information regarding the value of a property, please contact us for a free consultation.
122 BRENNAN CRES Loyalist, ON K0H 2H0
3 Beds
3 Baths
1,200 SqFt
Key Details
Sold Price $669,000
Property Type Single Family Home
Sub Type Detached
Listing Status Sold
Purchase Type For Sale
Square Footage 1,200 sqft
Price per Sqft $557
MLS Listing ID X9024143
Sold Date 04/30/24
Style Bungalow
Bedrooms 3
Annual Tax Amount $4,486
Tax Year 2023
Property Description
Welcome to modern luxury living in this stunning 4-year-old custom-built bungalow. Boasting a contemporary design, this home offers an exquisite blend of style and comfort. With 3 bedrooms and 3 full bathrooms, it provides spacious accommodation for the entire family. Step inside to discover the allure of in-floor heating in the bathrooms and entryway, ensuring a warm welcome every time you enter. The open-concept kitchen and living room form the heart of the main floor. The fully finished basement, with its versatile layout, could effortlessly be transformed into an in-law suite, providing an opportunity for income or a family member. Outside, a spacious deck provides an ideal spot to unwind, offering panoramic views of the private green space behind the property. Every detail of this home has been carefully curated, from the sleek finishes to the thoughtful layout. If you're looking for a contemporary residence with the perfect balance of functionality and elegance, this custom bungalow is your dream come true. Don't miss the opportunity to make it yours. Schedule a viewing today and come experience this home in person to truly understand what it offers.
Location
Province ON
County Lennox & Addington
Zoning R4-10-H
Rooms
Basement Walk-Out, Separate Entrance
Kitchen 1
Separate Den/Office 1
Interior
Interior Features Air Exchanger
Cooling Central Air
Fireplaces Type Living Room, Family Room, Electric
Laundry Laundry Room
Exterior
Exterior Feature Deck, Lighting, Privacy
Garage Private Double, Other
Garage Spaces 6.0
Pool None
Community Features Major Highway, Park
View Forest, Trees/Woods
Roof Type Asphalt Shingle
Parking Type Attached
Total Parking Spaces 6
Building
Foundation Poured Concrete
New Construction false
Others
Senior Community Yes
Read Less
Want to know what your home might be worth? Contact us for a FREE valuation!

Our team is ready to help you sell your home for the highest possible price ASAP

GET MORE INFORMATION





