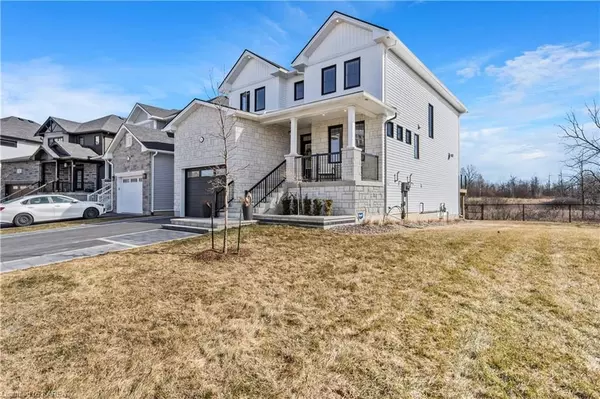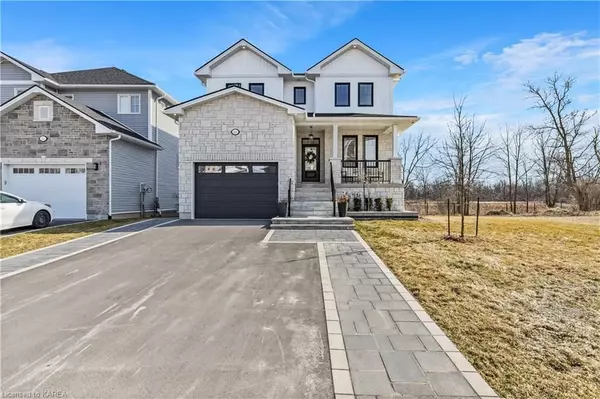$1,150,000
$1,199,000
4.1%For more information regarding the value of a property, please contact us for a free consultation.
248 MILL POND PL Kingston, ON K7M 0C9
3 Beds
3 Baths
3,047 SqFt
Key Details
Sold Price $1,150,000
Property Type Single Family Home
Sub Type Detached
Listing Status Sold
Purchase Type For Sale
Square Footage 3,047 sqft
Price per Sqft $377
MLS Listing ID X9024900
Sold Date 05/30/24
Style 2-Storey
Bedrooms 3
Annual Tax Amount $3,616
Tax Year 2024
Property Description
Welcome to your dream home nestled in the heart of a serene and tranquil neighborhood! This exquisite 3-year-old Barr Homes masterpiece exudes luxury and elegance at every turn. As you step inside, you're greeted by an inviting atmosphere with upgraded finishings that radiate sophistication and style. The spacious living area boasts ample natural light, creating an airy ambiance perfect for both relaxation and entertainment. Prepare to be amazed by the spa-like ensuite bathroom in the primary bedroom, where indulgence meets comfort. Pamper yourself in the luxurious bathtub or unwind in the sleek, modern shower. The primary bedroom itself is a sanctuary of tranquility, offering a peaceful retreat at the end of a long day. This stunning residence features a separate apartment, offering versatility and potential for various living arrangements. With its own entrance, laundry, HWT and meter, this vacant space presents an opportunity for rental income or accommodating guests with privacy and convenience. Imagine savoring your morning coffee or hosting gatherings on the beautiful deck that overlooks lush green space, inviting wildlife, and the serenity of nature. Whether you're enjoying a quiet evening or entertaining loved ones, this outdoor oasis provides the perfect backdrop for creating cherished memories. With a total of 4 bedrooms and 3.5 bathrooms, including the apartment, this home offers ample space for families of any size.
Location
Province ON
County Frontenac
Zoning RU
Rooms
Basement Walk-Up, Finished
Kitchen 1
Interior
Interior Features Accessory Apartment, Water Heater Owned
Cooling Central Air
Laundry Ensuite
Exterior
Exterior Feature Backs On Green Belt, Controlled Entry, Privacy
Garage Private Double, Inside Entry
Garage Spaces 7.0
Pool None
Community Features Public Transit
Roof Type Asphalt Shingle
Parking Type Attached
Total Parking Spaces 7
Building
Foundation Poured Concrete
New Construction false
Others
Senior Community Yes
Security Features Alarm System,Carbon Monoxide Detectors,Smoke Detector
Read Less
Want to know what your home might be worth? Contact us for a FREE valuation!

Our team is ready to help you sell your home for the highest possible price ASAP

GET MORE INFORMATION





