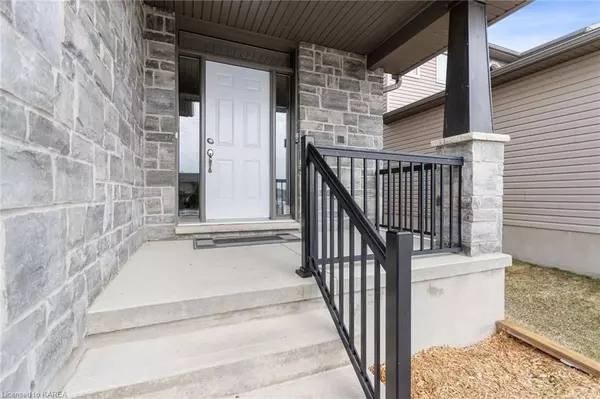$735,000
$749,900
2.0%For more information regarding the value of a property, please contact us for a free consultation.
137 BLAKELY ST Loyalist, ON K7N 0B1
5 Beds
4 Baths
1,933 SqFt
Key Details
Sold Price $735,000
Property Type Single Family Home
Sub Type Detached
Listing Status Sold
Purchase Type For Sale
Square Footage 1,933 sqft
Price per Sqft $380
MLS Listing ID X9026134
Sold Date 07/31/23
Style 2-Storey
Bedrooms 5
Annual Tax Amount $5,482
Tax Year 2022
Property Description
This beautiful home has plenty of extras and is waiting for its new owners. Upon entering find a large foyer with 2-pc powder room. An open concept offers stunning new engineered hardwood in the living room and 9’ ceilings throughout the main level. It has a family-functional kitchen with brand new quartz countertops, ample counter space, double dishwashers, and lots of upper cabinets. The dining area leads to a custom curved deck, built in long-lasting cedar and backs onto Loyalist Park. The mudroom has built-in shelving and access to a generous, double car garage with insulated garage door, finished walls and gas furnace. The 2nd floor has 4 bedrooms including a phenomenal primary bedroom and ensuite bath with separate shower and corner soaker tub. The other 3 bedrooms are bright and good-sized. One additional room could be used as a bedroom or a sunny home office or hobby room. You’ll also find a large updated 4-pc bath on the 2nd floor. Realize your dreams of a laundry chute and make laundry day a lot easier. The newly renovated lower level has a rec room, a 5th bedroom, a 3-pc bathroom, and great office space for the gamer. The laundry room has two washer hook-ups and a utility/storage room. A certified ENERGY STAR home means casement windows on main and upper level are low e-argon with a transferrable lifetime warranty, there is an HRV, hot water on demand, and dual flush toilets are standard. We look forward to welcoming you home to 137 Blakely Street.
Location
Province ON
County Lennox & Addington
Zoning RT
Rooms
Basement Finished, Full
Kitchen 1
Separate Den/Office 1
Interior
Interior Features Suspended Ceilings, Water Meter, Upgraded Insulation, On Demand Water Heater, Sump Pump, Air Exchanger, Central Vacuum
Cooling Central Air
Laundry Electric Dryer Hookup, In Basement, Laundry Chute, Sink, Washer Hookup
Exterior
Exterior Feature Backs On Green Belt, Deck, Lighting
Garage Private Double, Other, Reserved/Assigned
Pool None
Community Features Public Transit, Park
View Water
Roof Type Asphalt Shingle
Parking Type Attached
Building
Foundation Poured Concrete
New Construction false
Others
Senior Community Yes
Security Features Alarm System,Carbon Monoxide Detectors,Smoke Detector
Read Less
Want to know what your home might be worth? Contact us for a FREE valuation!

Our team is ready to help you sell your home for the highest possible price ASAP

GET MORE INFORMATION





