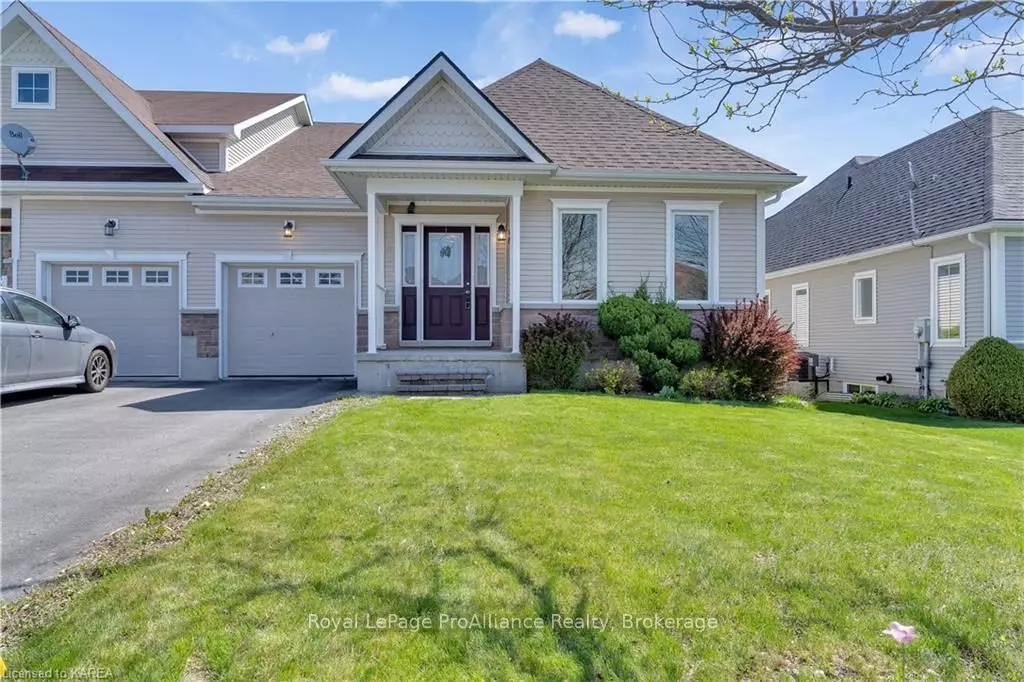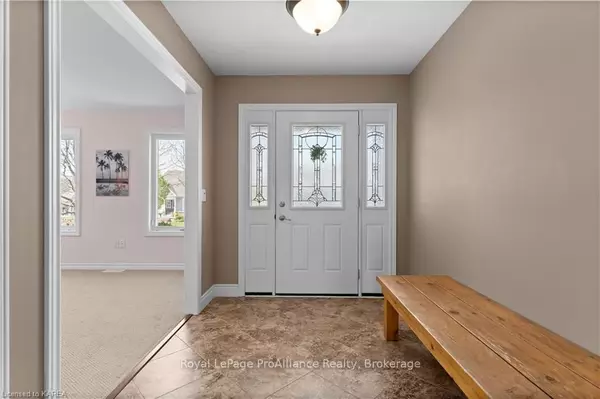$671,750
$699,000
3.9%For more information regarding the value of a property, please contact us for a free consultation.
136 BRITANNIA CRES Loyalist, ON K0H 1G0
3 Beds
3 Baths
1,550 SqFt
Key Details
Sold Price $671,750
Property Type Townhouse
Sub Type Att/Row/Townhouse
Listing Status Sold
Purchase Type For Sale
Square Footage 1,550 sqft
Price per Sqft $433
MLS Listing ID X9026051
Sold Date 08/31/23
Style Bungalow
Bedrooms 3
Annual Tax Amount $4,689
Tax Year 2022
Property Description
Welcome to this charming bungalow, end-unit townhome with a variety of features that create an inviting and cozy atmosphere. As you enter the front door, you'll be greeted by the warmth of the hardwood floors that extend to the living room. To the right, a spacious den awaits, offering the perfect space for a home office or a quiet retreat. The main floor of this bungalow also showcases a delightful living area, complete with a fireplace feature wall, large windows and California shutters. The kitchen is thoughtfully designed, featuring modern appliances, ample counter space, and plenty of storage for all your culinary needs. There are two bedrooms on the main level, as well as two full bathrooms, one being the primary ensuite with walk in shower. There is also easy access to the kitchen from the mudroom & laundry room. Downstairs, the finished basement includes a rec room with a gas fireplace, additional bedroom and full bathroom, providing a private space for guests. There is also tonnes of storage and potential for further development. Living in this community offers a wealth of recreational opportunities close by, including walking your clubs to Loyalist Golf Club, biking down to the beach in the village or simply enjoying the sunrise over farmer’s fields from you back deck.
Location
Province ON
County Lennox & Addington
Zoning R5-3
Rooms
Basement Partially Finished, Full
Kitchen 1
Separate Den/Office 1
Interior
Interior Features Other, Water Heater, Air Exchanger, Central Vacuum
Cooling Central Air
Fireplaces Number 2
Fireplaces Type Living Room
Exterior
Exterior Feature Deck
Garage Private
Pool None
Community Features Greenbelt/Conservation, Park
View Meadow
Roof Type Asphalt Shingle
Parking Type Attached
Building
Foundation Poured Concrete
New Construction false
Others
Senior Community Yes
Security Features Carbon Monoxide Detectors,Smoke Detector
Read Less
Want to know what your home might be worth? Contact us for a FREE valuation!

Our team is ready to help you sell your home for the highest possible price ASAP

GET MORE INFORMATION





