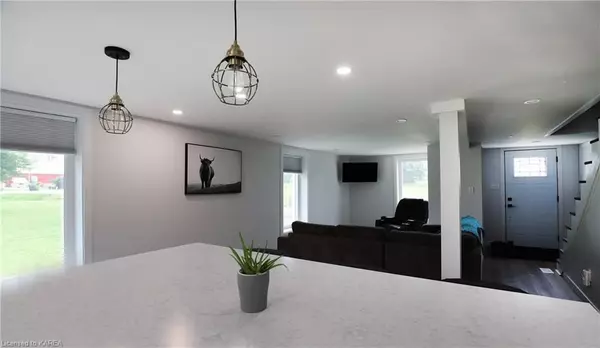$385,000
$389,000
1.0%For more information regarding the value of a property, please contact us for a free consultation.
723 COUNTY ROAD 42 N/A E Athens, ON K0E 1B0
3 Beds
2 Baths
2,140 SqFt
Key Details
Sold Price $385,000
Property Type Single Family Home
Sub Type Detached
Listing Status Sold
Purchase Type For Sale
Square Footage 2,140 sqft
Price per Sqft $179
MLS Listing ID X9029293
Sold Date 09/05/23
Style 2-Storey
Bedrooms 3
Annual Tax Amount $1,151
Tax Year 2023
Lot Size 0.500 Acres
Property Description
Are you looking for a country lot close to the amenities that Athens has to offer? This could be it!! As you enter the front door you will feel at home. The living and kitchen area are open concept with a new kitchen, potlights, built in dishwasher, built in microwave and large island for gathering around. The main floor also features an area for a nice bright home office that could easily be a playroom as well. There is a large laundry/ 3 piece bathroom with a gorgeous shower. The mudroom is great for extra storage. Upstairs offers a huge master bedroom which is currently used as a media room and has been plumbed for a wet bar if you decided to leave this as an extra entertainment room. The 4 piece bathroom has been updated and modern. There are 2 other bedrooms which makes this a nice family home. The deck is a nice feature for family BBQ's. This is a bright immaculate home! The rear yard is private and has beautiful mature trees. Also included is a 10x26 Amish shed for toys and storage. Improvements to this property have included a new steel roof, all new windows, new kitchen, new flooring, remodelled bathrooms, exterior rear siding and patio door.
This property is located 10km from the boat ramp at Charleston Lake!
Location
Province ON
County Leeds & Grenville
Zoning R1
Rooms
Basement Unfinished, Crawl Space
Kitchen 1
Interior
Interior Features Water Heater Owned
Cooling Central Air
Exterior
Garage Private Double, Other
Pool None
View Meadow
Roof Type Metal
Parking Type None
Building
Lot Description Irregular Lot
Foundation Stone
New Construction false
Others
Senior Community No
Security Features Carbon Monoxide Detectors,Smoke Detector
Read Less
Want to know what your home might be worth? Contact us for a FREE valuation!

Our team is ready to help you sell your home for the highest possible price ASAP

GET MORE INFORMATION





