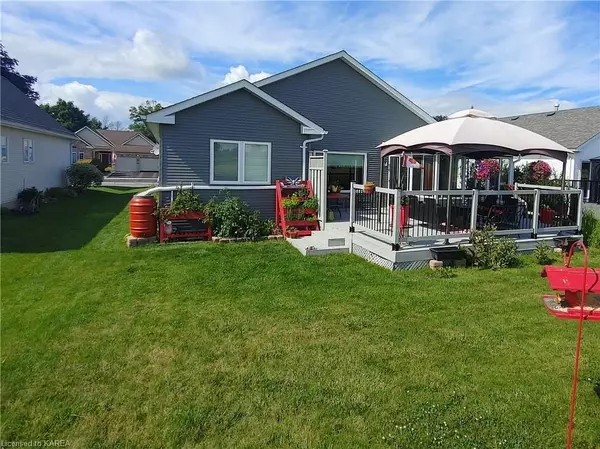$650,000
$659,900
1.5%For more information regarding the value of a property, please contact us for a free consultation.
74 ABBEY DAWN DR Loyalist, ON K0H 1G0
3 Beds
3 Baths
1,420 SqFt
Key Details
Sold Price $650,000
Property Type Single Family Home
Sub Type Detached
Listing Status Sold
Purchase Type For Sale
Square Footage 1,420 sqft
Price per Sqft $457
MLS Listing ID X9029842
Sold Date 04/30/24
Style Bungalow
Bedrooms 3
Annual Tax Amount $4,902
Tax Year 2023
Property Description
Welcome to 74 Abbey Dawn Drive, located in the Loyalist Lifestyle community in the historic lakeside village of Bath. Situated on a lot backing on to the fairway of the 15th hole at Loyalist Golf and Country Club. Very nicely maintained and updated, the main level is carpet free, features two bedrooms, 2 full baths, cozy den, comfortable living room with gas fireplace, and a large modern kitchen with spacious dining area. The well designed, finished lower level includes a family room with plenty of space for hobbies and entertainment, a third bedroom, bathroom, and plenty of storage space. Enjoy relaxing in the three season sun room, or on the deck with Gazebo, from there you can watch the action on the golf course and enjoy the beautifully landscaped grounds. The Village of Bath is located 15 minutes west of Kingston and offers many amenities including a marina, championship golf course, pickle ball club, cycling, hiking trails and many established businesses. VILLAGE LIFESTYLE More Than Just a Place to Live.
Location
Province ON
County Lennox & Addington
Zoning R3-H
Rooms
Basement Partially Finished, Full
Kitchen 1
Separate Den/Office 1
Interior
Interior Features Water Meter, Water Heater, Air Exchanger
Cooling Central Air
Fireplaces Number 1
Laundry In Basement, Laundry Room, Sink
Exterior
Exterior Feature Deck, Lawn Sprinkler System
Garage Private Double, Other
Garage Spaces 3.0
Pool None
Community Features Recreation/Community Centre, Park
View Golf Course
Roof Type Asphalt Shingle
Parking Type Attached
Total Parking Spaces 3
Building
Foundation Poured Concrete
New Construction false
Others
Senior Community Yes
Read Less
Want to know what your home might be worth? Contact us for a FREE valuation!

Our team is ready to help you sell your home for the highest possible price ASAP

GET MORE INFORMATION





