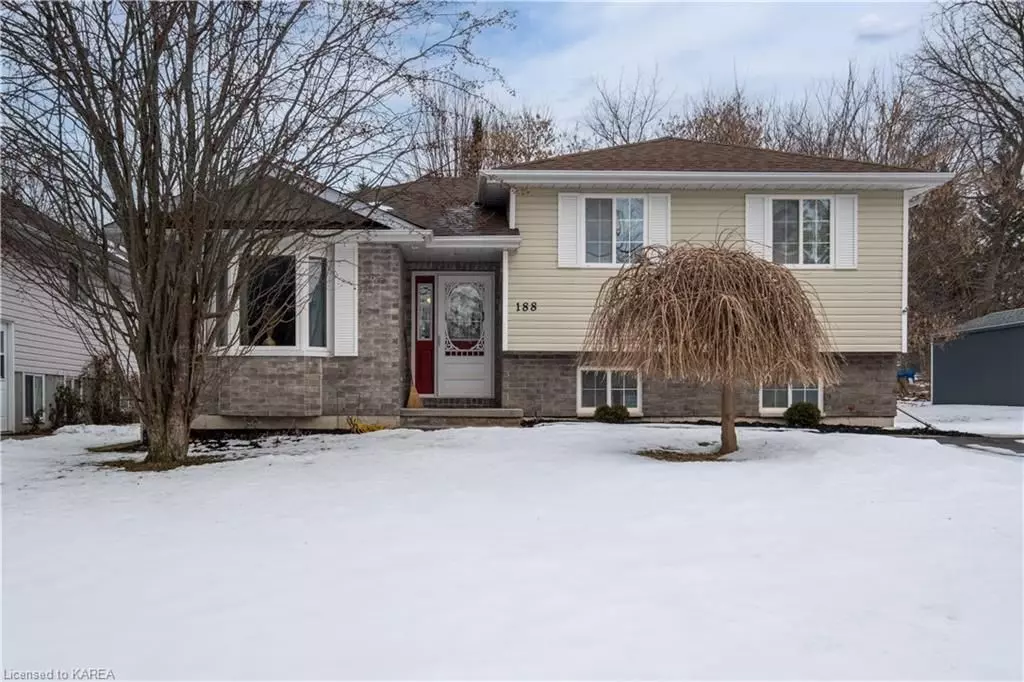$465,000
$475,000
2.1%For more information regarding the value of a property, please contact us for a free consultation.
188 CENTRE ST Deseronto, ON K0K 1X0
2 Beds
2 Baths
1,627 SqFt
Key Details
Sold Price $465,000
Property Type Single Family Home
Sub Type Detached
Listing Status Sold
Purchase Type For Sale
Square Footage 1,627 sqft
Price per Sqft $285
MLS Listing ID X9029945
Sold Date 04/30/24
Style Other
Bedrooms 2
Annual Tax Amount $3,003
Tax Year 2023
Property Description
Welcome to this adorable 2-bedroom, 2-bathroom side split property in Deseronto, tucked away on a quiet street! With a comfortable living area of 1103 sq ft, this home is just waiting for you to move in. Enter your new home and be greeted by a bright well maintained home. Every home chef will love the eat-in kitchen, complete with modern appliances and a set of garden doors that open revealing a quaint patio, perfect for morning coffee or alfresco dining. While looking over your lovely landscaped yard.
A cozy rec room becomes the perfect focal point for family relaxation, as it features an inviting fireplace. Imagine settling in, watching the flickering flames, creating everlasting memories. In terms of comfort, this property doesn't leave anything out - we've got you covered with central air and an air exchanger, keeping your home cool in summer and fresh all year round. A main floor laundry room is just an added bonus. Parking is a breeze with a spacious, double paved driveway for easy access. Fall in love with this cute-as-a-button home! Its bright, warm ambiance is perfect for first-time home buyers, downsizers, or anyone seeking a tranquil, comfortable living space. Please reach out for more information or to book a private viewing today!
Location
Province ON
County Hastings
Zoning R1
Rooms
Basement Finished, Partial Basement
Kitchen 1
Interior
Interior Features Water Heater, Air Exchanger
Cooling Central Air
Fireplaces Number 1
Exterior
Garage Private Double, Other
Garage Spaces 4.0
Pool None
Community Features Recreation/Community Centre
Roof Type Asphalt Shingle
Parking Type None
Total Parking Spaces 4
Building
Foundation Poured Concrete
New Construction false
Others
Senior Community No
Read Less
Want to know what your home might be worth? Contact us for a FREE valuation!

Our team is ready to help you sell your home for the highest possible price ASAP

GET MORE INFORMATION





