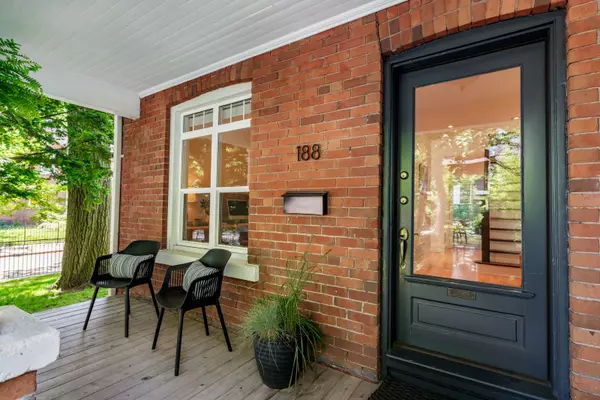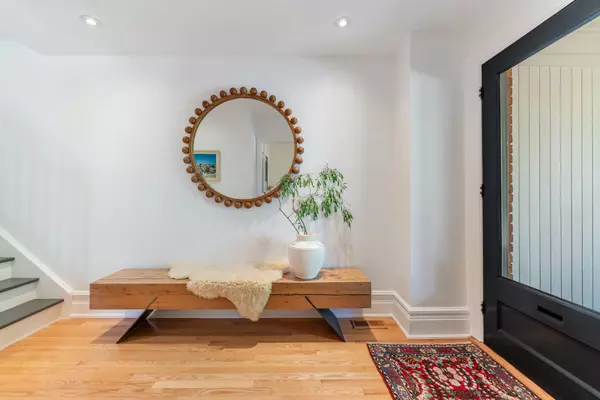$1,975,000
$2,099,000
5.9%For more information regarding the value of a property, please contact us for a free consultation.
188 Silver Birch AVE Toronto E02, ON M4E 3L5
4 Beds
2 Baths
Key Details
Sold Price $1,975,000
Property Type Single Family Home
Sub Type Detached
Listing Status Sold
Purchase Type For Sale
MLS Listing ID E8401274
Sold Date 09/09/24
Style 2-Storey
Bedrooms 4
Annual Tax Amount $7,195
Tax Year 2024
Property Description
Perched above the waves, amongst century-old homes and treetops, where Silver Birch meets Pine, arguably one of the best locations in the Beach. This thoughtfully renovated and meticulously maintained detached home will win your heart, I promise! 188 Silver Birch Ave. offers a deep connection to nature. Morning sunrises on the front porch, sunset skies from the back. Soak in it all from the expansive side yard. Light dances through the house through south facing side windows you can only enjoy with a corner lot. Head down the street and feel the blue expanse of Lake Ontario. Just a blocks walk to enjoy the leaves, trees and green of the ravine. Enjoy the unique layout, gracious proportions, thoughtful renovation and custom magazine worthy millwork throughout - truly turnkey. Alfresco evenings in the maintenance free backyard. A green thumb? Plenty of space in the front and side yards. The spacious living room with south facing bay window and gas fireplace is a wonderful room to catch the lake breeze in the summer months, or cozy up in the cooler ones. The primary bedroom features incredibly crafted built-in closet system with built-in vanity, mirror and sconce lighting. West facing kitchen features custom milled white oak built-in bench / hooks, incredible storage, marble countertops, large south facing window, and gas cooking. Lower level, spacious enough to create a bedroom, doubles as a second home office, play room and family rec room. Gas line for BBQ. Custom backyard shed offers incredible out of season storage.
Location
Province ON
County Toronto
Rooms
Family Room No
Basement Finished
Kitchen 1
Separate Den/Office 1
Interior
Interior Features Water Heater Owned
Cooling Central Air
Fireplaces Number 1
Fireplaces Type Natural Gas
Exterior
Garage Private
Garage Spaces 1.0
Pool None
Roof Type Asphalt Shingle
Parking Type None
Total Parking Spaces 1
Building
Foundation Brick
Read Less
Want to know what your home might be worth? Contact us for a FREE valuation!

Our team is ready to help you sell your home for the highest possible price ASAP

GET MORE INFORMATION





