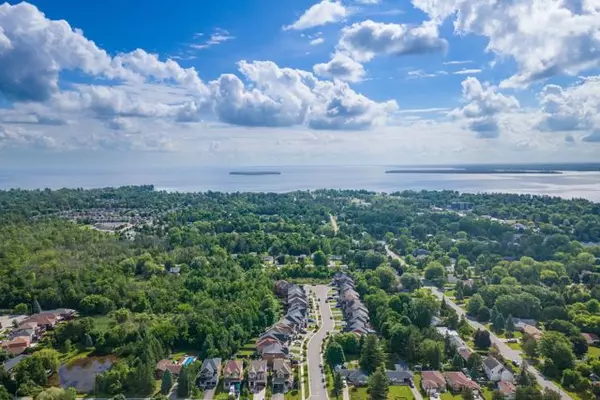$990,000
$1,038,000
4.6%For more information regarding the value of a property, please contact us for a free consultation.
1032 Abram CT Innisfil, ON L9S 0K3
4 Beds
3 Baths
Key Details
Sold Price $990,000
Property Type Single Family Home
Sub Type Detached
Listing Status Sold
Purchase Type For Sale
Approx. Sqft 2000-2500
MLS Listing ID N9017502
Sold Date 10/17/24
Style 2-Storey
Bedrooms 4
Annual Tax Amount $4,942
Tax Year 2024
Property Description
Impeccably Kept Stylish Gem Ticks all the Boxes!! Desirably Located on Quiet Court Backing on to Private Woodland Just 5 Mins Walk to Lake Simcoe's Beaches and Marinas, this Sunlit Beauty Boasts a Contemporary, Appealing Design, and Basement Walk-Out to Fully Fenced Yard! Features Include 9' Ceilings, Hardwood Flooring, Generous Mid-Floor Family/Media Room with Vaulted Ceiling and Walk-Out to South-Facing Balcony, and Massive Backyard Composite Deck, Perfect for Outdoor Kitchen, BBQ and Entertaining! Gourmet Kitchen is Enhanced w/ Stainless Steel Appliances, Center Island w/Seating, Miles of Quartz Counter Space, and Breakfast Area w/ Walk-Out to Deck! Spacious Separate Dining Room is Perfect for Family Gatherings! Get Cozy by the Gas Fireplace in the Living Room While Watching Nature Unfold in the Tranquil Woods Beyond. Our Decadent Primary Suite Features Hardwood, Walk-In Closet and 5-Piece Ensuite Bath with Double Sinks, Soaking Tub and Separate Shower. Roomy, Walk-Out Basement Has Been Drywalled and is Ready for Flooring, 3-Piece Bath, Wet Bar, 4th Bedroom or Office, and Gym or Recreation Room. Choose your own Flooring as part of your Purchase! Conveniently Located Walking Distance to Schools, Shopping, Parks, Beaches, Marinas, This Lovely Home Epitomizes the Best of Innisfil Living! Do Not Miss our Virtual Tour!
Location
Province ON
County Simcoe
Zoning Residential
Rooms
Family Room Yes
Basement Separate Entrance, Walk-Out
Kitchen 1
Separate Den/Office 1
Interior
Interior Features Upgraded Insulation, Air Exchanger, Auto Garage Door Remote, Central Vacuum, In-Law Capability, Rough-In Bath, Storage, Ventilation System, Water Heater
Cooling Central Air
Fireplaces Type Natural Gas
Exterior
Exterior Feature Patio, Lighting, Porch
Garage Private Double
Garage Spaces 4.0
Pool None
View Trees/Woods
Roof Type Asphalt Shingle
Parking Type Attached
Total Parking Spaces 4
Building
Foundation Poured Concrete
Others
Security Features Carbon Monoxide Detectors,Smoke Detector,Other
Read Less
Want to know what your home might be worth? Contact us for a FREE valuation!

Our team is ready to help you sell your home for the highest possible price ASAP

GET MORE INFORMATION





