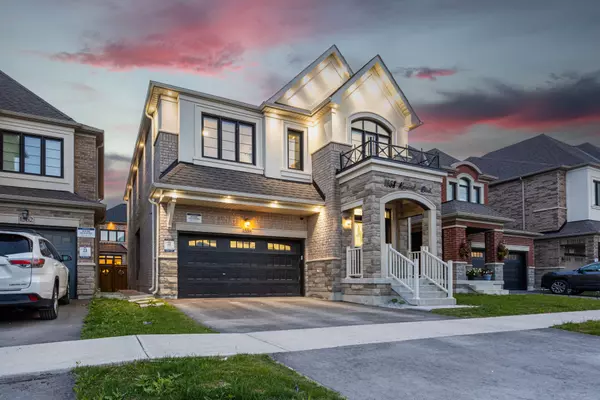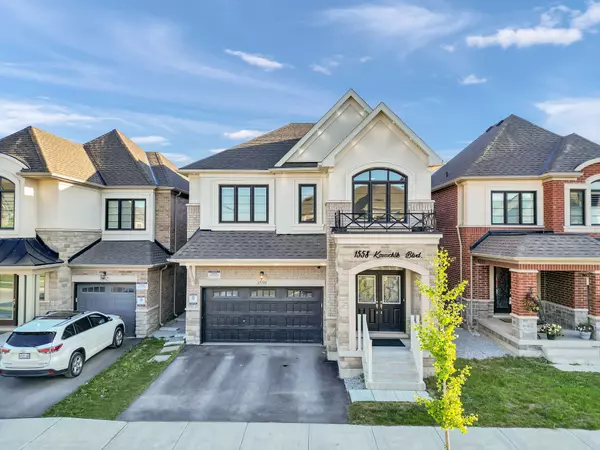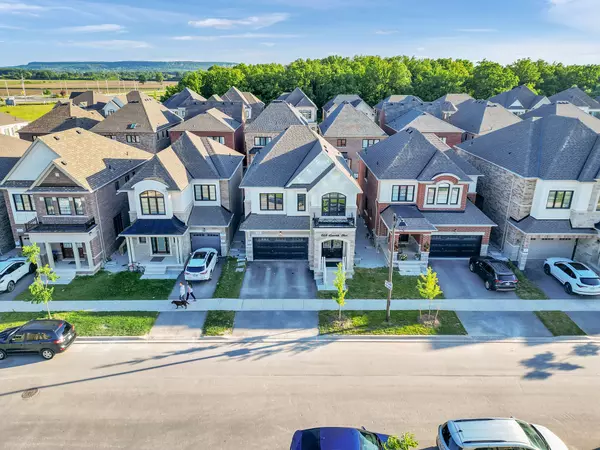$1,500,000
$1,599,786
6.2%For more information regarding the value of a property, please contact us for a free consultation.
1558 KOVACHIK BLVD Milton, ON L9E 1T4
6 Beds
6 Baths
Key Details
Sold Price $1,500,000
Property Type Single Family Home
Sub Type Detached
Listing Status Sold
Purchase Type For Sale
Approx. Sqft 2500-3000
MLS Listing ID W9234492
Sold Date 10/18/24
Style 2-Storey
Bedrooms 6
Annual Tax Amount $5,952
Tax Year 2024
Property Description
Your dream home awaits! Introducing a stunning, first-time-on-the-market Winn model by Great Gulf, complete with a LEGAL basement. This luxurious residence offers over 3500 square feet of exquisite living space, boasting 6 bedrooms and 6 bathrooms. Step into elegance with 9ft ceilings and pot lights illuminating the hardwood floors throughout the main floor, which also features a spacious family room with a cozy gas fireplace, a gourmet kitchen with stainless steel built-in GE appliances, a 36 gas cooktop, a 36 hood fan, and an elegant oak staircase. The second level includes four spacious bedrooms, including a lavish primary suite with a personal en-suite bathroom, a second bedroom with a private suite, and the remaining bedrooms connected with a Jack & Jill full bath, as well as an upgraded laundry room for added convenience. The fully finished legal basement offers versatile living space with two additional bedrooms+Den and two full bathrooms, a separate entrance, and rental potential of $2400/month in this desirable neighborhood. High-end builder upgrades and unique features throughout make this home a true masterpiece. All permits are included and attached to the listing. Don't miss this rare opportunity to own a piece of luxury in a meticulously designed neighborhood.
Location
Province ON
County Halton
Zoning RMD1*220
Rooms
Family Room Yes
Basement Finished, Separate Entrance
Kitchen 2
Separate Den/Office 2
Interior
Interior Features Central Vacuum, In-Law Capability, In-Law Suite, Countertop Range
Cooling Central Air
Fireplaces Number 1
Fireplaces Type Living Room
Exterior
Garage Private Double
Garage Spaces 4.0
Pool None
Roof Type Asphalt Shingle
Parking Type Attached
Total Parking Spaces 4
Building
Foundation Concrete
Others
Security Features Carbon Monoxide Detectors,Alarm System,Smoke Detector
Read Less
Want to know what your home might be worth? Contact us for a FREE valuation!

Our team is ready to help you sell your home for the highest possible price ASAP

GET MORE INFORMATION





